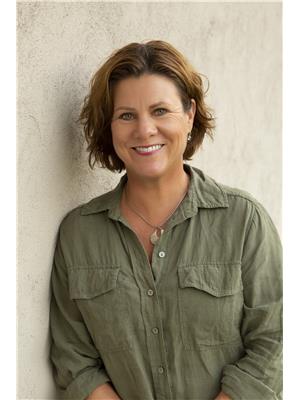885 Mt Ida Drive, Vernon
- Bedrooms: 4
- Bathrooms: 3
- Living area: 2042 square feet
- Type: Duplex
- Added: 25 days ago
- Updated: 21 hours ago
- Last Checked: 13 hours ago
Beautifully cared for non-strata half duplex near the top of Mt Ida beside the Middleton Mountain Trailhead. Recently updated, this 4 bedroom, 3 full bathroom home with front deck and back patio is a must see. Double car garage and plenty of space to park outside. Roughed in In-Law Suite with all appliances on lower level, including secondary laundry. The Main floor offers high ceilings with plenty of natural light and space to entertain. Open concept living, dining and kitchen as well as master with full ensuite, second bedroom, bathroom and main laundry. The generous master suite looks out over the front deck and on to Kal Lake. Enjoy all the fabulous views of Kalamalka Lake and the Valley below out front on the covered deck, or escape the heat and enjoy the covered back patio. Just minutes to the beach or into Vernon, you can enjoy easy access to world class golf courses, SilverStar Mountain Resort, 2 gorgeous lakes, Vernon city centre, shopping and schools. Experience the perfect blend of convenience and comfort in this desirable location. This is a must see! (id:1945)
powered by

Property Details
- Roof: Asphalt shingle, Unknown
- Cooling: Central air conditioning
- Heating: Forced air, See remarks
- Stories: 2
- Year Built: 2016
- Structure Type: Duplex
- Exterior Features: Stucco, Vinyl siding
Interior Features
- Basement: Full, Remodeled Basement
- Flooring: Laminate, Carpeted, Ceramic Tile, Vinyl
- Appliances: Washer, Refrigerator, Dishwasher, Range, Dryer, Microwave
- Living Area: 2042
- Bedrooms Total: 4
- Fireplaces Total: 1
- Fireplace Features: Insert
Exterior & Lot Features
- View: Mountain view, View of water
- Lot Features: Central island, Balcony
- Water Source: Municipal water
- Lot Size Units: acres
- Parking Total: 5
- Parking Features: Detached Garage
- Lot Size Dimensions: 0.1
Location & Community
- Common Interest: Freehold
- Community Features: Family Oriented, Pets Allowed
Utilities & Systems
- Sewer: Municipal sewage system
Tax & Legal Information
- Zoning: Unknown
- Parcel Number: 030-023-360
- Tax Annual Amount: 3385
Additional Features
- Security Features: Security system
Room Dimensions
This listing content provided by REALTOR.ca has
been licensed by REALTOR®
members of The Canadian Real Estate Association
members of The Canadian Real Estate Association














