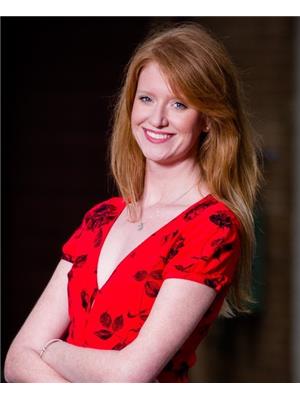127 Welland Avenue, Toronto
- Bedrooms: 6
- Bathrooms: 5
- Type: Residential
- Added: 8 hours ago
- Updated: 4 hours ago
- Last Checked: 4 minutes ago
Welcome to 127 Welland Ave, a beautifully rebuilt detached home in Prime Rosedale-Moore Park. Designed with exceptional craftsmanship, it features chevron floors, white oak walls with brass inlays, intricate mouldings, and porcelain countertops. Modern conveniences include instant hot water, heated lower-level floors, central vac, and a 2-car private driveway with snow melting.This voice-activated smart home boasts Wi-Fi boosters, security cameras, and automated lighting, sound, and climate control. The chefs kitchen is equipped with Miele appliances, an oversized waterfall island, a breakfast bar & more. Sliding doors from the living room open to a landscaped backyard with a large deck and smart irrigation.The primary suite is a luxurious retreat with vaulted ceilings, wood beams, two terraces, his-and-her closets, a dry bar, and a private office. The spa-like ensuite includes a soaker tub, rain shower, and wall hung toilet. Packed with thoughtful details and high-end features for modern living right in the heart of the city close to the finest schools, shops, and amenities.
powered by

Property DetailsKey information about 127 Welland Avenue
- Heating: Heat Pump, Natural gas
- Stories: 3
- Structure Type: House
- Exterior Features: Brick
- Foundation Details: Concrete
Interior FeaturesDiscover the interior design and amenities
- Basement: Finished, Walk out, N/A
- Flooring: Hardwood
- Appliances: Washer, Refrigerator, Dishwasher, Oven, Dryer, Cooktop, Freezer
- Bedrooms Total: 6
Exterior & Lot FeaturesLearn about the exterior and lot specifics of 127 Welland Avenue
- Lot Features: Ravine
- Water Source: Municipal water
- Parking Total: 3
- Lot Size Dimensions: 32.5 x 120 FT
Location & CommunityUnderstand the neighborhood and community
- Directions: St Clair And Mount Pleasant
- Common Interest: Freehold
Utilities & SystemsReview utilities and system installations
- Sewer: Sanitary sewer
Room Dimensions
| Type | Level | Dimensions |
| Media | Second level | 3.66 x 2.89 |
| Laundry room | Second level | 0 x 0 |
| Recreational, Games room | Lower level | 6.4 x 5.18 |
| Family room | Main level | 3.96 x 3.5 |
| Dining room | Main level | 4.88 x 3.66 |
| Living room | Main level | 4.88 x 3.04 |
| Kitchen | Main level | 5.18 x 2.74 |
| Primary Bedroom | Third level | 5.49 x 2.9 |
| Office | Third level | 2.74 x 2.74 |
| Bedroom 2 | Second level | 6.4 x 2.6 |
| Bedroom 3 | Second level | 4.27 x 3.35 |
| Bedroom 4 | Second level | 4.27 x 2.74 |

This listing content provided by REALTOR.ca
has
been licensed by REALTOR®
members of The Canadian Real Estate Association
members of The Canadian Real Estate Association
Nearby Listings Stat
Active listings
35
Min Price
$1,890,000
Max Price
$9,995,000
Avg Price
$4,542,140
Days on Market
44 days
Sold listings
9
Min Sold Price
$1,999,999
Max Sold Price
$14,995,000
Avg Sold Price
$5,398,111
Days until Sold
50 days















