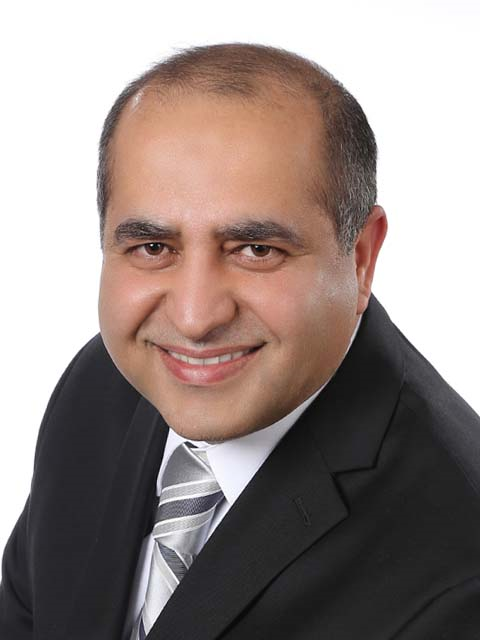223 Byng Avenue, Toronto
- Bedrooms: 6
- Bathrooms: 6
- Type: Residential
- Added: 3 days ago
- Updated: 2 days ago
- Last Checked: 11 hours ago
**STUNNING(Shows Beautifully)**Top-Ranked School----Earl Haig SS****ELEGANT**Spectacular---Captivating Interior Deco & LUXURIOUS/Cherished C/Built Hm In Higly-Demand Of Willowdale East******Prepare to be ENCHANTED by MAGNIFICIENT---APPEAL & COMFORT VIBE******Apx 4000Sf(1st/2nd Flrs)+Prof Finished W/Out Basement in Highly Sought-After Willowdale East Neighourhood***Exquisite Materials(Intensive Use Of Natural Stones & Wood Trims) & Exceptional Craftmanship & Impressive--Soaring Ceiling/Open 2Storey Foyer W/Gorgeous Circular-Designer Floral Wrought-Iron Stairwell--Limestone Marble Floor-2 Medallion Design W/10Ft Hi Ceiling Main Flr--Family/Friend Gathering Gourmet Kitchen & Sunny Exp Family Room & Easy Access To Large Sundeck Overlooking Park-Like/Large Backyard**Main Flr Lib W/Wd Panelled-Bookcase**Formal Prim Bedrm W/Lavish 7Pcs Ensuite+Private Open Balcony For Fresh-Air**All Principal Bedrooms W/Closet & Practical 2nd Flr Laundry Room**Practically Designed/Professionally Finished---Super Spacious Basement(Potential Senior Member Or Potential Solid Income $$$)--Rec Rm,Extra Kitchen,2Bedrms,2Washrms & Lots of Storage Areea-------Situated On -Best Spot Of Street On One of The Deepest--Private Land(160Ft)-----UNIQUE Features Interior Finishings & Functional--Practical Lower Levels(Potential Income Or Senior Member Quarter)*****A Must See Hm******
powered by

Property DetailsKey information about 223 Byng Avenue
- Cooling: Central air conditioning
- Heating: Forced air, Natural gas
- Stories: 2
- Structure Type: House
- Exterior Features: Brick
- Type: Single Family Home
- Size: Approx 4000 sq ft (1st/2nd Floors)
- Basement: Professionally Finished Walk-Out Basement
- Number Of Bedrooms: 5
- Number Of Bathrooms: 4
- Lot Size: Deepest 160ft Private Land
Interior FeaturesDiscover the interior design and amenities
- Basement: Description: Super Spacious, Rec Room: Yes, Extra Kitchen: Yes, Bedrooms: 2, Bathrooms: 2, Storage Area: Lots of Storage Area
- Flooring: Hardwood, Laminate, Marble
- Appliances: Refrigerator, Dishwasher, Wine Fridge, Stove, Dryer, Microwave
- Bedrooms Total: 6
- Bathrooms Partial: 2
- Design: Elegant, Captivating Interior Decor, Luxurious
- Floors: Limestone Marble Floor with Medallion Design
- Ceiling Height: 10 ft on Main Floor with Soaring Ceiling
- Foyer: Open 2-Storey Foyer with Gorgeous Circular-Designer Floral Wrought-Iron Stairwell
- Kitchen: Gourmet Kitchen
- Family Room: Sunny Exp Family Room
- Library: Main Floor Library with Wood Paneled Bookcase
- Primary Bedroom: Description: Formal Primary Bedroom, Ensuite: Lavish 7-piece Ensuite, Balcony: Private Open Balcony
- Additional Bedrooms: All Principal Bedrooms with Closet
- Laundry: Practical 2nd Floor Laundry Room
Exterior & Lot FeaturesLearn about the exterior and lot specifics of 223 Byng Avenue
- Water Source: Municipal water
- Parking Total: 4
- Parking Features: Garage
- Lot Size Dimensions: 40.3 x 160 FT ; Deep Lot--HEATED DRIVEWAY
- Backyard: Large Park-Like Backyard
- Sundeck: Large Sundeck Overlooking Backyard
- Driveway: Heated Driveway
- Location: Best Spot of Street
Location & CommunityUnderstand the neighborhood and community
- Directions: W.Bayview Ave/S.Finch Ave
- Common Interest: Freehold
- Community Features: Community Centre
- Neighborhood: Highly Sought-After Willowdale East
- School District: Top-Ranked School - Earl Haig Secondary School
Business & Leasing InformationCheck business and leasing options available at 223 Byng Avenue
- Potential Uses: Senior Member Quarters or Potential Solid Income
Utilities & SystemsReview utilities and system installations
- Sewer: Sanitary sewer
- Utilities: Sewer, Cable
- Heating: Gas Fireplaces (3)
- Speakers: Built-In Speakers
- Vacuum: Central Vacuum System
- Appliances: 2 Kitchens including Basement Kitchen (Fridge, Stove, Dishwasher)
Tax & Legal InformationGet tax and legal details applicable to 223 Byng Avenue
- Tax Annual Amount: 16465.95
- Zoning Description: Residential
Additional FeaturesExplore extra features and benefits
- Appliances Included: S/S Fridge, Gas Stove Burner, S/S Wine Fridge, S/S Built-In Dishwasher, Microwave, 2 Washers/2 Dryers (2nd/Basement), Extra Beverage Fridge (2nd)
- Unique Interior Finishings: Yes
- Functional Lower Levels: Potential Income or Senior Member Quarters
Room Dimensions

This listing content provided by REALTOR.ca
has
been licensed by REALTOR®
members of The Canadian Real Estate Association
members of The Canadian Real Estate Association
Nearby Listings Stat
Active listings
17
Min Price
$2,288,000
Max Price
$5,395,000
Avg Price
$3,446,058
Days on Market
47 days
Sold listings
2
Min Sold Price
$2,490,000
Max Sold Price
$3,650,000
Avg Sold Price
$3,070,000
Days until Sold
61 days
Nearby Places
Additional Information about 223 Byng Avenue










































