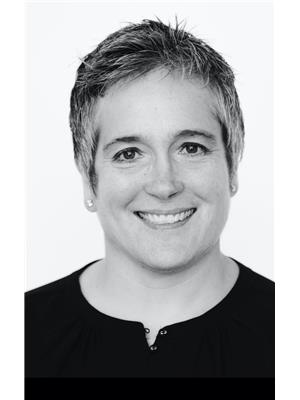31 East River Drive, Stratford
- Bedrooms: 3
- Bathrooms: 2
- Living area: 923 square feet
- Type: Residential
Source: Public Records
Note: This property is not currently for sale or for rent on Ovlix.
We have found 6 Houses that closely match the specifications of the property located at 31 East River Drive with distances ranging from 2 to 10 kilometers away. The prices for these similar properties vary between 349,999 and 519,000.
Nearby Places
Name
Type
Address
Distance
Hillsborough Hospital
Hospital
115 Deacon Grove Ln
1.6 km
Queen Elizabeth Hospital
Hospital
Charlottetown
1.8 km
Southport Motel & RV Park
Campground
20 Stratford Rd
1.8 km
Tim Hortons
Meal takeaway
385 Grafton St
2.0 km
Sobeys
Grocery or supermarket
9 Kinlock Rd
2.3 km
Holland College
University
140 Weymouth St
2.5 km
Lobster On The Wharf Restaurant
Restaurant
2 Prince St
2.5 km
Best Western Charlottetown
Lodging
238 Grafton St
2.6 km
Water Prince Corner Shop
Restaurant
141 Water St
2.6 km
Peakes Quay Restaurant & Bar
Night club
11 Great George St
2.7 km
Famous Peppers Restaurant
Restaurant
202 Kent St
2.7 km
The Great George
Lodging
58 Great George St
2.8 km
Property Details
- Heating: Baseboard heaters, Electric
- Year Built: 1972
- Structure Type: House
- Exterior Features: Vinyl
- Foundation Details: Poured Concrete
- Architectural Style: Character
Interior Features
- Flooring: Laminate
- Appliances: Washer, Refrigerator, Stove, Dryer
- Bedrooms Total: 3
- Above Grade Finished Area: 923
- Above Grade Finished Area Units: square feet
Exterior & Lot Features
- Water Source: Municipal water
- Lot Size Dimensions: 0.31
Location & Community
- Common Interest: Freehold
- Community Features: School Bus, Recreational Facilities
Utilities & Systems
- Sewer: Municipal sewage system
Tax & Legal Information
- Tax Year: 2024
- Parcel Number: 411660
31 East River Drive in Stratford, PEI, offers a unique opportunity with its clear waterviews of the Charlottetown Harbour and excellent location in a great neighbourhood. This property, being sold with incomplete renovations, was in the process of being converted into a three-bedroom, two full bath home, including a primary bedroom with an en suite 3-piece bathroom and another full bathroom. The partly completed renovations include a 200 amp service and panel, new eaves, new siding with R6 value insulation, a new front door, and new windows installed in 2023, along with approximately 70 percent of the house now having an additional R14 insulation in the walls. The 2016 upgrades feature a new washer, dryer, fridge, and dishwasher. With visible studs and unfinished areas, prospective buyers can view the property to understand the scope of work required to complete the renovations. Being sold as-is-where-is. Measurements are approximate and should be verified by the buyer. Improved photos to follow ??. (id:1945)
Demographic Information
Neighbourhood Education
| Master's degree | 20 |
| Bachelor's degree | 70 |
| University / Above bachelor level | 10 |
| University / Below bachelor level | 25 |
| Certificate of Qualification | 10 |
| College | 80 |
| Degree in medicine | 10 |
| University degree at bachelor level or above | 120 |
Neighbourhood Marital Status Stat
| Married | 255 |
| Widowed | 25 |
| Divorced | 25 |
| Separated | 10 |
| Never married | 135 |
| Living common law | 20 |
| Married or living common law | 280 |
| Not married and not living common law | 200 |
Neighbourhood Construction Date
| 1961 to 1980 | 70 |
| 1981 to 1990 | 45 |
| 1991 to 2000 | 50 |
| 2001 to 2005 | 30 |
| 2006 to 2010 | 15 |
| 1960 or before | 15 |










