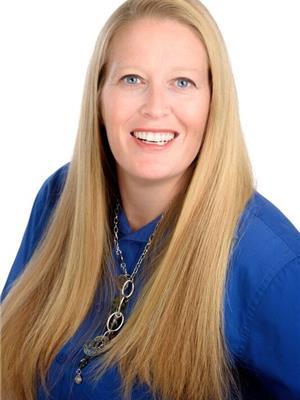43 Poplar Drive, Cornwall
- Bedrooms: 3
- Bathrooms: 2
- Type: Residential
- Added: 81 days ago
- Updated: 24 days ago
- Last Checked: 3 hours ago
Welcome to this cozy 3 bedroom, 2 and a half bath bungalow located in one of Cornwall's sought after subdivisions.All 3 bedrooms are on the main floor, full bath, kitchen and combined dining room make a great spot for the family to gather. A rec room and half bath on the lower level adds space to relax from the day. Built in bookshelves allow for your inventory of reading pleasure, or a great space to have room for your hobby or scrapbooking spot.. Lots of storage space and a laundry area. The woodstove on the main floor in the living room gives a warm, cozy touch. Very close to Sam's Restaurant, schools, shopping and the recreation center.. This home is a perfect starter home to grow a family in the busy community. Please allow 24 hours notice for showing requests. (id:1945)
powered by

Property Details
- Heating: Baseboard heaters, Stove, Oil, Furnace
- Year Built: 1980
- Structure Type: House
- Exterior Features: Vinyl, Aluminum siding
- Foundation Details: Poured Concrete
- Architectural Style: Character
Interior Features
- Basement: Partially finished, Full
- Flooring: Concrete, Hardwood, Ceramic Tile
- Appliances: Washer, Refrigerator, Dishwasher, Stove, Dryer, Microwave, Freezer - Chest
- Bedrooms Total: 3
- Fireplaces Total: 1
- Bathrooms Partial: 1
- Fireplace Features: Woodstove
- Above Grade Finished Area: 1506
- Above Grade Finished Area Units: square feet
Exterior & Lot Features
- Water Source: Municipal water
- Lot Size Units: acres
- Parking Features: Attached Garage, Paved Yard
- Lot Size Dimensions: 0.23
Location & Community
- Directions: From HWY 1A turn onto Centennial Drive by Sam's Restaurant, Poplar Drive is next right.
- Common Interest: Freehold
- Community Features: School Bus, Recreational Facilities
Utilities & Systems
- Sewer: Septic System
Tax & Legal Information
- Tax Year: 2024
- Parcel Number: 584722
Room Dimensions
This listing content provided by REALTOR.ca has
been licensed by REALTOR®
members of The Canadian Real Estate Association
members of The Canadian Real Estate Association
















