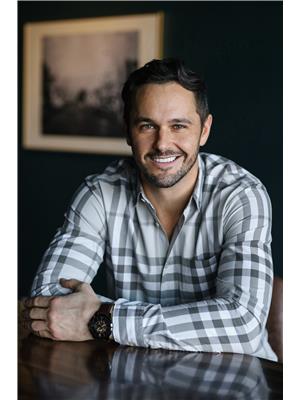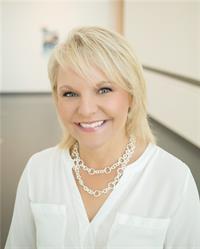57 704010 Range Road 64, Rural Grande Prairie No 1 County Of
- Bedrooms: 3
- Bathrooms: 3
- Living area: 2346 square feet
- Type: Residential
- Added: 71 days ago
- Updated: 21 days ago
- Last Checked: 5 hours ago
MINT CONDITION custom build, located in the desirable Mystic Ridge. Situated on 2.47 treed acres, this exceptional lot defines peace and tranquility, while having pavement right to your subdivision. Simply turn the key and enjoy this executive setting. Upgraded* All hardwood and tile- NO CARPET. XL Front entry with built-in locker stalls for the family. Main floor offers an 18 ft ceiling w custom beam work throughout, gas f/p in the living room and a kitchen to die for. All Cafe luxury appliances, pot-filler over stove, large island with seating, quartz counters, gas cooktop, dbl wall oven, upright panty, and butler pantry. Tucked on the main floor is a powder room, and the massive primary suite, with dbl sink ensuite including soaker tub, tiled shower and walk-in closet with custom built-ins. Upstairs you'll find a large vaulted ceiling bonus room, built-in office, upgraded laundry room, 2 large spare bedrooms both with walk-in closets and a double sink vanity in the spare bathroom with shower/tub combo. 40 x 26 quadruple garage is , painted, finished and heated c/w sink, 2x floor drains and man door to the backyard. The oversized deck has been framed below to match the home for under-deck storage. The private treed yard has mulched trails throughout with a cleared area for the kids to play with native sand brought in for landscaping base. Driveway has been widened double, tamped and upgraded since move-in date. Outdoor paradise offers a 5 min side x side to the river and crown land. This home is so lightly lived in, art has yet to be hung on the walls! Engineered drawings are transferrable for a 40x60 shop plan, with County approval on permitting. AIR CONDITIONING, CITY WATER, LOW COUNTY TAXES & REMAINING NEW HOME WARRANTY! QUICK POSSESSION is available. Building permit has been approved for shop. Approved shop proposal in supplements. The seller is a licensed Realtor® in the Province of Alberta. (id:1945)
powered by

Property DetailsKey information about 57 704010 Range Road 64
Interior FeaturesDiscover the interior design and amenities
Exterior & Lot FeaturesLearn about the exterior and lot specifics of 57 704010 Range Road 64
Location & CommunityUnderstand the neighborhood and community
Utilities & SystemsReview utilities and system installations
Tax & Legal InformationGet tax and legal details applicable to 57 704010 Range Road 64
Room Dimensions

This listing content provided by REALTOR.ca
has
been licensed by REALTOR®
members of The Canadian Real Estate Association
members of The Canadian Real Estate Association
Nearby Listings Stat
Active listings
2
Min Price
$965,000
Max Price
$989,900
Avg Price
$977,450
Days on Market
61 days
Sold listings
3
Min Sold Price
$877,000
Max Sold Price
$1,000,000
Avg Sold Price
$950,667
Days until Sold
155 days
Nearby Places
Additional Information about 57 704010 Range Road 64
















