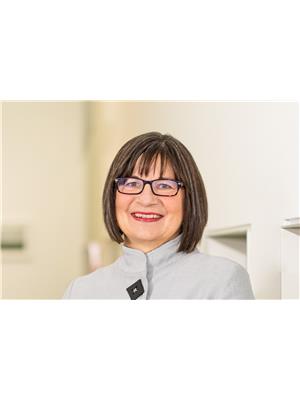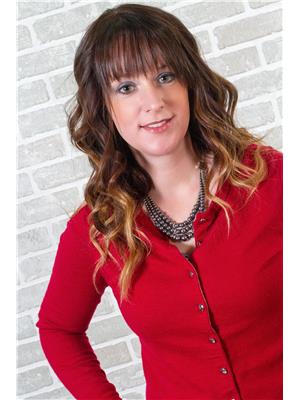9525 Wedgewood Drive S, Wedgewood
- Bedrooms: 5
- Bathrooms: 5
- Living area: 4285 square feet
- Type: Residential
- Added: 81 days ago
- Updated: 2 hours ago
- Last Checked: 7 minutes ago
Discover this stunning custom-built home, meticulously crafted by the current/original owner. This luxurious residence offers 5 bedrooms, an office, and a theatre room, providing both elegance and functionality. Too many features to list but highlights of this home include; Main Level: Kitchen features granite countertops and floors, a gas cooktop, double oven with warming drawer, extra-large fridge, cabinetry with interior lighting, large pantry, and a wine fridge. Living room has high end carpet and a Bose speaker system. Laundry Room equipped with built-in cabinetry for washer and dryer, a laundry sink, and a built-in ironing board.Main ½ Bath: Features a commissioned hand-painted sink, vacuum trap, granite floors, and countertops. Second Level features Master Bedroom with Bose sound system and a large walk-in closet with built-in cabinetry and an ironing board. Master Ensuite has a steam shower, his-and-her sinks, and a jacuzzi aromatherapy tub. 2nd Bedroom: Offers a private full bathroom. 3rd and 4th Bedrooms: Share an adjoining full bathroom. Basement (Walkout) includes 5th Bedroom, exercise Room, family Room, and a separate theatre Room complete with a screen. Additional features include air Conditioning, In floor heating in the basement and garage and all tiled floors, structural Integrity that includes 3 steel beams (2 in the garage and 1 in the basement) and goulend beams in the entry and living room feature walls. Front Yard: Features a beautiful water fountain. Garage Amenities: Triple-car with heated floors, ample shelving, and a storage closet with heated floors, includes floor drains and hot/cold water taps at the garage and back of the house. This exceptional property combines luxury with practicality, offering a perfect setting for comfortable living and entertaining. Schedule a viewing today to experience all that this home has to offer. Home has never been smoked in and no pets. (See attached documents for full list of features) (id:1945)
powered by

Property DetailsKey information about 9525 Wedgewood Drive S
- Cooling: Central air conditioning
- Heating: Forced air
- Stories: 2
- Year Built: 2005
- Structure Type: House
- Exterior Features: Brick, Stucco
- Foundation Details: Poured Concrete
Interior FeaturesDiscover the interior design and amenities
- Basement: Finished, Full, Walk out
- Flooring: Hardwood, Carpeted, Ceramic Tile, Marble/Granite/Quartz
- Appliances: Refrigerator, Cooktop - Gas, Dishwasher, Wine Fridge, Oven, Compactor, Oven - Built-In, Window Coverings, Garage door opener, Washer & Dryer
- Living Area: 4285
- Bedrooms Total: 5
- Fireplaces Total: 1
- Bathrooms Partial: 2
- Above Grade Finished Area: 4285
- Above Grade Finished Area Units: square feet
Exterior & Lot FeaturesLearn about the exterior and lot specifics of 9525 Wedgewood Drive S
- Lot Features: Treed, No neighbours behind, French door, Closet Organizers, No Animal Home, No Smoking Home, Gas BBQ Hookup
- Lot Size Units: square feet
- Parking Total: 12
- Parking Features: Attached Garage, Garage, RV, Interlocked, Heated Garage
- Lot Size Dimensions: 9414.00
Location & CommunityUnderstand the neighborhood and community
- Common Interest: Freehold
- Street Dir Suffix: South
- Subdivision Name: Wedgewood
- Community Features: Golf Course Development
Tax & Legal InformationGet tax and legal details applicable to 9525 Wedgewood Drive S
- Tax Lot: 83
- Tax Year: 2024
- Tax Block: 1
- Parcel Number: 0026119198
- Tax Annual Amount: 6904
- Zoning Description: RR1
Room Dimensions

This listing content provided by REALTOR.ca
has
been licensed by REALTOR®
members of The Canadian Real Estate Association
members of The Canadian Real Estate Association
Nearby Listings Stat
Active listings
1
Min Price
$999,500
Max Price
$999,500
Avg Price
$999,500
Days on Market
80 days
Sold listings
0
Min Sold Price
$0
Max Sold Price
$0
Avg Sold Price
$0
Days until Sold
days
Nearby Places
Additional Information about 9525 Wedgewood Drive S














































