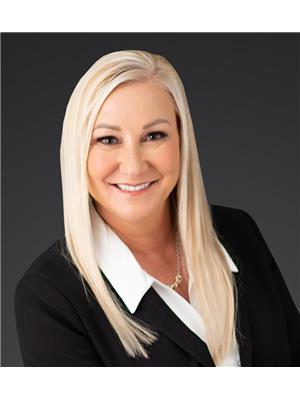2625 Tempo Drive, Kemptville
- Bedrooms: 3
- Bathrooms: 4
- Type: Residential
- Added: 67 days ago
- Updated: 8 days ago
- Last Checked: 2 hours ago
This stunning BUILDER'S MODEL HOME is FULL of upgrades & boasts 2,676 sq. ft. of luxurious space as per builder's plan. Fabulous curb appeal w/brick & Hardie Board exterior. Extended driveway w/interlock design allows for parking 3 vehicles. Inside you'll find a fabulous floorplan w/gleaming hardwood & ceramic tile, an open concept, upgraded, gourmet kitchen open to the Great Room. Main floor primary suite includes a spacious bedroom, walk-in closet & spa-like exec. 5 pc ensuite. There is also a main floor den, laundry room & 2 pc bath. A solid wood staircase brings you to the second floor which boasts two generously sized bedrooms & a full bathroom. The lower level offers a huge, bright family room, full bathroom, room for a 4th bedroom & tons of storage space. The private backyard oasis is fully fenced w/a stone patio, outdoor kitchen, custom firepit, gazebo & perennial gardens. A fabulous bungalow on a quiet street in the heart of Kemptville! (id:1945)
powered by

Show
More Details and Features
Property DetailsKey information about 2625 Tempo Drive
- Cooling: Central air conditioning, Air exchanger
- Heating: Forced air, Natural gas
- Stories: 1
- Year Built: 2018
- Structure Type: House
- Exterior Features: Brick
- Foundation Details: Poured Concrete
- Architectural Style: Bungalow
Interior FeaturesDiscover the interior design and amenities
- Basement: Finished, Full
- Flooring: Hardwood, Ceramic, Wall-to-wall carpet
- Appliances: Washer, Refrigerator, Dishwasher, Stove, Dryer, Alarm System, Hood Fan, Blinds
- Bedrooms Total: 3
- Fireplaces Total: 1
- Bathrooms Partial: 1
Exterior & Lot FeaturesLearn about the exterior and lot specifics of 2625 Tempo Drive
- Lot Features: Private setting, Gazebo, Automatic Garage Door Opener
- Water Source: Municipal water
- Parking Total: 3
- Parking Features: Attached Garage, Oversize, Inside Entry
- Lot Size Dimensions: 38.06 ft X 100.07 ft
Location & CommunityUnderstand the neighborhood and community
- Common Interest: Freehold
- Community Features: Family Oriented, School Bus
Utilities & SystemsReview utilities and system installations
- Sewer: Municipal sewage system
- Utilities: Fully serviced
Tax & Legal InformationGet tax and legal details applicable to 2625 Tempo Drive
- Tax Year: 2024
- Parcel Number: 681151477
- Tax Annual Amount: 5298
- Zoning Description: Residential
Room Dimensions

This listing content provided by REALTOR.ca
has
been licensed by REALTOR®
members of The Canadian Real Estate Association
members of The Canadian Real Estate Association
Nearby Listings Stat
Active listings
6
Min Price
$489,990
Max Price
$900,000
Avg Price
$751,647
Days on Market
65 days
Sold listings
5
Min Sold Price
$497,990
Max Sold Price
$1,395,000
Avg Sold Price
$801,356
Days until Sold
56 days
Additional Information about 2625 Tempo Drive










































