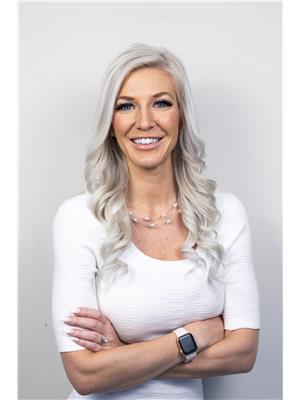4004 Highway 3, Erickson
- Bedrooms: 3
- Bathrooms: 3
- Living area: 2650 square feet
- Type: Residential
- Added: 68 days ago
- Updated: 11 days ago
- Last Checked: 6 days ago
First time on the market! This home built in 2007 on 1 acre is turnkey and ready for quick possession. In Floor heating ( main floor and garage floor). Forced Air , Heat Pump, pellet stove and open design makes this home feel... well just like home! Oak floors, main floor primary bedroom and laundry. 24' by 24' attached garage with plenty of storage. 3 bedrooms, family room and bonus room over garage. Property is serviced with Erickson Water, RV hook up (sewer and water), Outdoor root cellar, 3 phase power at property line, 26' by 26' heated shop with washroom and overhead natural gas heaters, 26' by 36 storage, overhead doors front and back, Was used for Apple Cider busines at one time. Easy access and minutes from town. Call your REALTOR? today for a private tour! (id:1945)
powered by

Property Details
- Roof: Asphalt shingle, Unknown
- Heating: Heat Pump, Forced air, In Floor Heating
- Year Built: 2007
- Structure Type: House
Interior Features
- Flooring: Hardwood, Carpeted, Mixed Flooring
- Living Area: 2650
- Bedrooms Total: 3
Exterior & Lot Features
- Water Source: Government Managed
- Lot Size Units: acres
- Lot Size Dimensions: 1
Location & Community
- Common Interest: Freehold
Property Management & Association
- Association Fee Includes: Pad Rental
Utilities & Systems
- Sewer: Septic tank
Tax & Legal Information
- Zoning: Agricultural
- Parcel Number: 014-283-247
- Tax Annual Amount: 5298
Room Dimensions

This listing content provided by REALTOR.ca has
been licensed by REALTOR®
members of The Canadian Real Estate Association
members of The Canadian Real Estate Association















