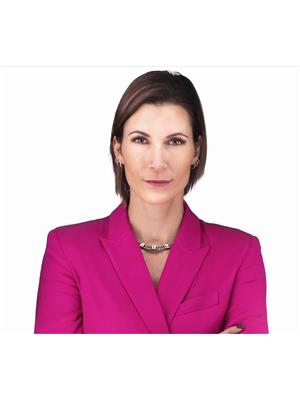2030 Canoe Beach Drive Ne, Salmon Arm
- Bedrooms: 4
- Bathrooms: 4
- Living area: 3899 square feet
- Type: Residential
- Added: 193 days ago
- Updated: 144 days ago
- Last Checked: 18 hours ago
EXECUTIVE ESTATE on a lakeview 10 Acres located above Canoe Beach. Gathering ppty w/over a dozen private RV sites, most of which are serviced. 2017 custom built Rancher w/o bsmt offers 4 Bedrms, Den & 4 Bathrms over 3900 SqFt. Chefs dream kitch w/gas cooktop, 2 fridges, wall oven, micro, DW, built in hutch, walk-in butlers pantry. Tile Floors, Granite countertops, central island, lakeview dining room. Open concept living room w/Delacourt wood burning fireplace, patio doors onto covered deck, eng hrdwd flooring & high ceilings. Master bedrm won't disappoint w/ensuite offering double sinks, walk-in shower, large closets & in-suite laundry; providing 2 laundry rooms in total. Direct access onto either the lakeview deck via patio doors or a backdoor to the hot tub area. 2 additional bedrms up, one with an ensuite & the other w/cheater ensuite off the main bathrm. Attached oversized triple garage w/workshop. Surround sound system. The lower level offers a huge family room, wetbar, Home theatre room w/full 7 speaker sound system, projector w/screen, specialty lighting & tiered lounge chair leather seating. Walk out to the pool deck level with in-ground heated pool, putting green, firepit, patio areas & hot tub. Outdoor covered deck offers a natural gas heater over the dining area. Paved driveway with security gate, upgraded services including 3 200Amp services, Gas & well. 3 guest bunk houses with one of them being an original 1 of 7 McQuire Lake cabin. Walk to beach or marina. (id:1945)
powered by

Property DetailsKey information about 2030 Canoe Beach Drive Ne
- Roof: Asphalt shingle, Unknown
- Cooling: Central air conditioning
- Heating: Forced air, In Floor Heating, See remarks
- Stories: 2
- Year Built: 2017
- Structure Type: House
- Exterior Features: Composite Siding
- Architectural Style: Ranch
Interior FeaturesDiscover the interior design and amenities
- Basement: Full
- Flooring: Hardwood, Carpeted, Ceramic Tile
- Appliances: Washer, Refrigerator, Water softener, Cooktop - Gas, Dishwasher, Wine Fridge, Dryer, Microwave, Oven - Built-In, Washer & Dryer
- Living Area: 3899
- Bedrooms Total: 4
- Fireplaces Total: 1
- Fireplace Features: Insert
Exterior & Lot FeaturesLearn about the exterior and lot specifics of 2030 Canoe Beach Drive Ne
- View: Lake view, Mountain view, View of water, View (panoramic)
- Lot Features: Private setting, Irregular lot size, Central island
- Water Source: Well
- Lot Size Units: acres
- Parking Total: 3
- Pool Features: Inground pool
- Parking Features: Attached Garage, Other, RV, Oversize, See Remarks, Heated Garage
- Lot Size Dimensions: 10
- Waterfront Features: Other
Location & CommunityUnderstand the neighborhood and community
- Common Interest: Freehold
- Street Dir Suffix: Northeast
- Community Features: Rentals Allowed
Utilities & SystemsReview utilities and system installations
- Sewer: Septic tank
- Utilities: Water, Natural Gas, Electricity, Telephone
Tax & Legal InformationGet tax and legal details applicable to 2030 Canoe Beach Drive Ne
- Zoning: Agricultural
- Parcel Number: 003-325-881
- Tax Annual Amount: 9014
Additional FeaturesExplore extra features and benefits
- Security Features: Controlled entry
Room Dimensions

This listing content provided by REALTOR.ca
has
been licensed by REALTOR®
members of The Canadian Real Estate Association
members of The Canadian Real Estate Association
Nearby Listings Stat
Active listings
2
Min Price
$989,000
Max Price
$3,690,000
Avg Price
$2,339,500
Days on Market
142 days
Sold listings
0
Min Sold Price
$0
Max Sold Price
$0
Avg Sold Price
$0
Days until Sold
days
Nearby Places
Additional Information about 2030 Canoe Beach Drive Ne











































































































