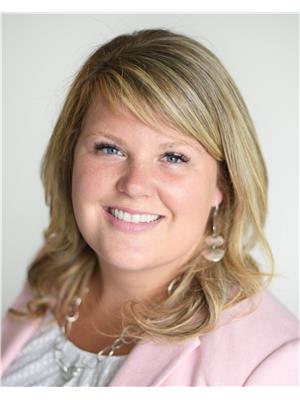87 800 Valhalla Drive, Kamloops
- Bedrooms: 4
- Bathrooms: 2
- Living area: 1495 square feet
- Type: Townhouse
- Added: 12 days ago
- Updated: 9 days ago
- Last Checked: 4 hours ago
This meticulously updated 4-bedroom, 2-bathroom townhome offers a rare blend of modern charm and practicality. Situated in a family and pet-friendly complex with easy access to recreation, shopping, schools, and public transportation, this property is a strategic choice for discerning buyers. The interior boasts a tasteful decor, with newer floors, paint, and electrical components enhancing the overall appeal. The private sundeck and backyard oasis overlooking greenspace provide a serene retreat for relaxation. The extra-long garage, ideal for vehicles, toys, and a workshop, caters to varied storage needs. Spacious bedrooms and ample storage throughout the home add to the functionality and livability of the space. Tailored for both comfort and convenience, this townhome presents an exceptional opportunity for the astute buyer seeking a harmonious fusion of style and substance. (id:1945)
powered by

Property Details
- Heating: Forced air, Natural gas, Furnace
- Structure Type: Row / Townhouse
- Construction Materials: Wood frame
Interior Features
- Appliances: Refrigerator, Stove, Washer & Dryer
- Living Area: 1495
- Bedrooms Total: 4
Exterior & Lot Features
- Lot Features: Central location, Private setting
- Parking Features: Detached Garage, Garage
Location & Community
- Common Interest: Condo/Strata
- Community Features: Family Oriented
Property Management & Association
- Association Fee: 295
Tax & Legal Information
- Parcel Number: 001-676-105
- Tax Annual Amount: 2435
Room Dimensions
This listing content provided by REALTOR.ca has
been licensed by REALTOR®
members of The Canadian Real Estate Association
members of The Canadian Real Estate Association

















