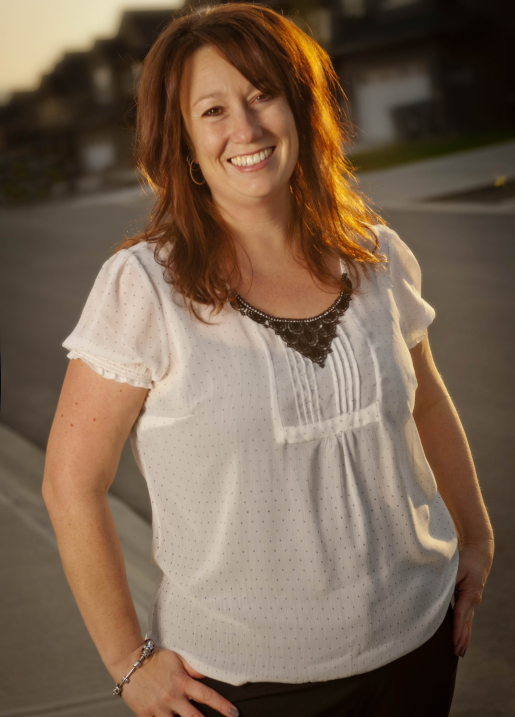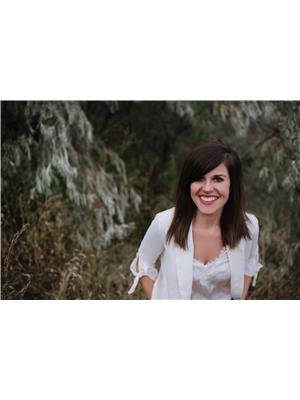29 1055 Aberdeen Drive, Kamloops
- Bedrooms: 2
- Bathrooms: 3
- Living area: 1749 square feet
- MLS®: 179874
- Type: Townhouse
- Added: 54 days ago
- Updated: 18 days ago
- Last Checked: 8 hours ago
This beautiful home is located in the desirable Aberdeen neighborhood, offering a blend of comfort and convenience. This 2-bedroom plus den home has over 1700 sq ft of well-designed living space. The large master bedroom includes a 4pc ensuite and a walk-in closet. The open kitchen is bright with a large pantry, a cozy breakfast nook, and a layout that leads into the dining and living areas. The living room boasts vaulted ceilings, a gas fireplace, and large windows that let in plenty of natural light. A well-sized second bedroom and an additional 4pc bathroom are also on the main floor. The basement offers a den, a 2pc bathroom, laundry, a family room, and storage space. The garage includes a back bump-out for extra space, while updated hardwood flooring and a good-sized patio off the dining room add to the home's charm. Located close to schools, recreation trails including Aberdeen Highland Park, and just 5 minutes from Aberdeen Mall and other shopping amenities. All meas apprx (id:1945)
powered by

Property Details
- Cooling: Central air conditioning
- Heating: Forced air, Natural gas, Furnace
- Structure Type: Row / Townhouse
- Architectural Style: Basement entry
- Construction Materials: Wood frame
Interior Features
- Appliances: Refrigerator, Dishwasher, Stove, Washer & Dryer
- Living Area: 1749
- Bedrooms Total: 2
- Fireplaces Total: 1
Exterior & Lot Features
- Parking Features: Garage
Location & Community
- Common Interest: Condo/Strata
Property Management & Association
- Association Fee: 375.3
Tax & Legal Information
- Parcel Number: 026-713-641
- Tax Annual Amount: 3954
Room Dimensions

This listing content provided by REALTOR.ca has
been licensed by REALTOR®
members of The Canadian Real Estate Association
members of The Canadian Real Estate Association
Nearby Listings Stat
Active listings
42
Min Price
$499,900
Max Price
$1,289,000
Avg Price
$765,990
Days on Market
59 days
Sold listings
16
Min Sold Price
$539,000
Max Sold Price
$999,888
Avg Sold Price
$789,899
Days until Sold
43 days

















