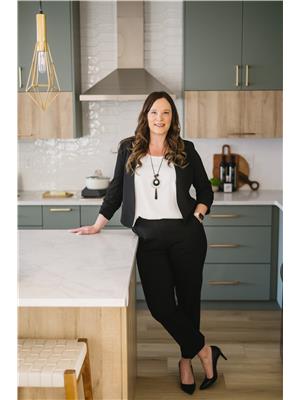39 4517 190 A St Nw, Edmonton
- Bedrooms: 2
- Bathrooms: 3
- Living area: 117.53 square meters
- Type: Townhouse
- Added: 6 days ago
- Updated: 1 days ago
- Last Checked: 12 hours ago
Welcome to this premier adult bungalow complex offering a simplified lifestyle. This stunning executive home offers premium quality finishes. The open concept main floor has stunning luxury vinyl plank flooring, 9 ft ceilings, and plenty of windows allowing in an abundance of natural light. The custom kitchen has white cabinetry, stainless steel appliances, quartz counter tops and a large island showcasing a contemporary, waterfall counter top. Relax in your bright living room with natural gas fireplace. There is a large primary bedroom with spacious walk in closet and 3 piece ensuite bathroom. In addition you will find a den, laundry and additional 2 pc bathroom on the main floor for your convenience. Head downstairs to your fully finished basement with 9' ceilings, a family room, wet bar, bedroom, 4 piece bathroom and flex room. In addition this END UNIT offers an east facing deck with remote controlled deck canopy, central air conditioning, double attached garage and triple pane windows. (id:1945)
powered by

Property Details
- Cooling: Central air conditioning
- Heating: Forced air
- Stories: 1
- Year Built: 2018
- Structure Type: Row / Townhouse
- Architectural Style: Bungalow
- Property Type: Bungalow
- Unit Type: End Unit
- Bedrooms: 2
- Bathrooms: 2.5
- Basement: Fully Finished
Interior Features
- Basement: Finished, Full
- Appliances: Washer, Refrigerator, Dishwasher, Wine Fridge, Stove, Dryer, Microwave Range Hood Combo, Window Coverings, Garage door opener, Garage door opener remote(s)
- Living Area: 117.53
- Bedrooms Total: 2
- Fireplaces Total: 1
- Bathrooms Partial: 1
- Fireplace Features: Gas, Unknown
- Flooring: Luxury Vinyl Plank
- Ceiling Height: 9 ft
- Natural Light: Abundance of Natural Light
- Kitchen: Cabinetry: White cabinetry, Appliances: Stainless Steel, Countertops: Quartz, Island: Size: Large, Feature: Contemporary Waterfall Countertop
- Living Room: Features: Bright with Natural Gas Fireplace
- Primary Bedroom: Features: Large with Walk-in Closet, Ensuite Bathroom: 3 Piece
- Den: Yes
- Laundry: Yes
- Additional Bathroom: 2 Piece on Main Floor
- Basement Features: Family Room: Yes, Wet Bar: Yes, Bedroom: Yes, Bathroom: 4 Piece, Flex Room: Yes
Exterior & Lot Features
- Lot Features: Wet bar, No Smoking Home
- Lot Size Units: square meters
- Parking Features: Attached Garage
- Building Features: Ceiling - 9ft
- Lot Size Dimensions: 452.73
- Deck: Orientation: East Facing, Canopy: Remote Controlled
- Garage: Double Attached
- Windows: Triple Pane
Location & Community
- Common Interest: Condo/Strata
- Community Type: Premier Adult Bungalow Complex
Property Management & Association
- Association Fee: 354.53
- Association Fee Includes: Landscaping, Property Management, Insurance, Other, See Remarks
- Management Details: Not Specified
- Association Details: Not Specified
Business & Leasing Information
- Leasing Options: Not Specified
Utilities & Systems
- Air Conditioning: Central Air Conditioning
Tax & Legal Information
- Parcel Number: 10923509
- Property Taxes: Not Specified
- Zoning Information: Not Specified
Additional Features
- Security Features: Smoke Detectors
- Quality Finishes: Premium Quality
- Convenience: Main Floor Laundry and Additional 2pc Bathroom
- Basement Ceiling Height: 9 ft
Room Dimensions

This listing content provided by REALTOR.ca has
been licensed by REALTOR®
members of The Canadian Real Estate Association
members of The Canadian Real Estate Association














