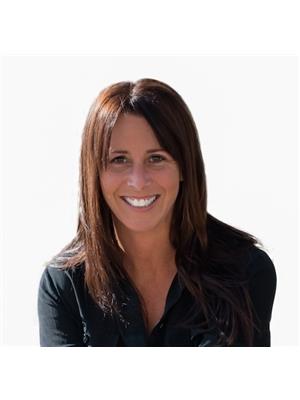53 Galloway Drive, Beaver Bank
- Bedrooms: 3
- Bathrooms: 2
- Type: Residential
Source: Public Records
Note: This property is not currently for sale or for rent on Ovlix.
We have found 6 Houses that closely match the specifications of the property located at 53 Galloway Drive with distances ranging from 2 to 10 kilometers away. The prices for these similar properties vary between 575,000 and 834,900.
Nearby Places
Name
Type
Address
Distance
Harold T. Barrett Junior High School
School
862 Beaverbank Rd
0.6 km
Beaverbank - Kinsac Fire Department
Fire station
Halifax
3.5 km
Beaverbank-Kinsac Elementary
School
28 Kinsac Rd
3.5 km
Smokey Drive Elementary School
School
241 Smokey Dr
3.6 km
Millwood High School
School
141 Millwood Dr
3.7 km
Millwood Elementary School
School
190 Beaver Bank Cross Rd
3.8 km
Leslie Thomas Junior High School
School
100 Metropolitan Ave
4.1 km
Long Dragon Restaurant Inc
Restaurant
963 Sackville Dr
4.4 km
Sackville Heights Junior High School
School
Halifax
4.6 km
Cavalier Drive Elem-JR High School
School
116 Cavalier Dr
4.6 km
Sackville High School
School
1 King Fisher Way
4.8 km
Lockview High School
School
148 Lockview Rd
4.9 km
Property Details
- Cooling: Heat Pump
- Stories: 1
- Year Built: 1978
- Structure Type: House
- Exterior Features: Vinyl
- Foundation Details: Poured Concrete
- Architectural Style: Bungalow
Interior Features
- Flooring: Tile, Laminate
- Appliances: Washer, Dryer - Gas, Refrigerator, Dishwasher, Stove
- Bedrooms Total: 3
- Above Grade Finished Area: 1720
- Above Grade Finished Area Units: square feet
Exterior & Lot Features
- Water Source: Municipal water
- Lot Size Units: acres
- Pool Features: Inground pool
- Parking Features: Detached Garage, Garage, Gravel
- Lot Size Dimensions: 0.6887
Location & Community
- Directions: Beaver Bank Road to Galloway Drive
- Common Interest: Freehold
- Community Features: School Bus, Recreational Facilities
Utilities & Systems
- Sewer: Municipal sewage system
Tax & Legal Information
- Parcel Number: 40160079
Charming bungalow with outdoor luxury, your dream home awaits! Every detail has been carefully considered to offer the perfect blend of indoor comfort and outdoor adventure. Whether you're diving into the in-ground pool, accompanied by a stylish pool house equipped with a bar, perfect for hosting summer pool parties, enjoying quiet evenings by the fire pit, or exploring nature by the frog pond, this property promises a life of joy and relaxation. This home boasts three cozy bedrooms with two located upstairs and one conveniently down, as well as two full bathrooms. An open concept eat-in kitchen/living room combo with patio doors leading to the large back patio overlooking the backyard oasis. Stay comfortable year round with the efficiency heat pump installed upstairs.The walkout basement adds an extra layer of functionality and living space. The spacious garage not only offers ample room for vehicles and storage but also features a loft, ideal for a workshop or additional storage. You will also find an additional detached loft with power, ready to be transformed into a studio, home office or hobby room. Don?t miss the chance to make this stunning space your own where everyday feels like vacation! (id:1945)
Demographic Information
Neighbourhood Education
| Master's degree | 10 |
| Bachelor's degree | 155 |
| University / Above bachelor level | 10 |
| University / Below bachelor level | 35 |
| Certificate of Qualification | 60 |
| College | 275 |
| University degree at bachelor level or above | 180 |
Neighbourhood Marital Status Stat
| Married | 710 |
| Widowed | 45 |
| Divorced | 50 |
| Separated | 30 |
| Never married | 225 |
| Living common law | 125 |
| Married or living common law | 835 |
| Not married and not living common law | 345 |
Neighbourhood Construction Date
| 1961 to 1980 | 130 |
| 1981 to 1990 | 65 |
| 1991 to 2000 | 70 |
| 2001 to 2005 | 35 |
| 2006 to 2010 | 140 |
| 1960 or before | 35 |











