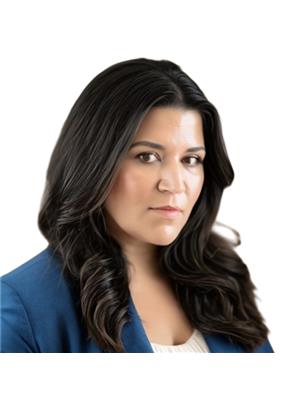22 Borden Street, Bedford
- Bedrooms: 2
- Bathrooms: 2
- Living area: 957 square feet
- Type: Residential
- Added: 92 days ago
- Updated: 18 days ago
- Last Checked: 8 hours ago
ENDLESS OPPORTUNITIES! This unique development opportunity in Old Bedford boasts a building lot that captures amazing views of the Bedford Basin, along with an energy-efficient 2-bedroom, 2-bathroom house with room to expand. Situated on an expansive lot just under 11,000 sq. ft. with dual driveway access from both Borden Street and Emmerson Street, the property offers remarkable potential. Off Borden Street, the charming 950 sq. ft. home serves as a perfect secondary suite for family members, downsizers, or lucrative rental for savvy investors. From Emmerson Street, imagine building a custom dream home to take full advantage of the stunning basin views. Recent city regulations also allow for the addition of up to three more units, making this property an exceptional investment with limitless possibilities. Whether your goal is to create a multigenerational estate, generate rental income, or establish a landmark in Old Bedford, this parcel provides the foundation for a truly unique and valuable property. (id:1945)
powered by

Property DetailsKey information about 22 Borden Street
Interior FeaturesDiscover the interior design and amenities
Exterior & Lot FeaturesLearn about the exterior and lot specifics of 22 Borden Street
Location & CommunityUnderstand the neighborhood and community
Utilities & SystemsReview utilities and system installations
Tax & Legal InformationGet tax and legal details applicable to 22 Borden Street
Room Dimensions

This listing content provided by REALTOR.ca
has
been licensed by REALTOR®
members of The Canadian Real Estate Association
members of The Canadian Real Estate Association
Nearby Listings Stat
Active listings
9
Min Price
$339,900
Max Price
$674,900
Avg Price
$510,689
Days on Market
75 days
Sold listings
6
Min Sold Price
$412,000
Max Sold Price
$599,900
Avg Sold Price
$471,767
Days until Sold
44 days
Nearby Places
Additional Information about 22 Borden Street














