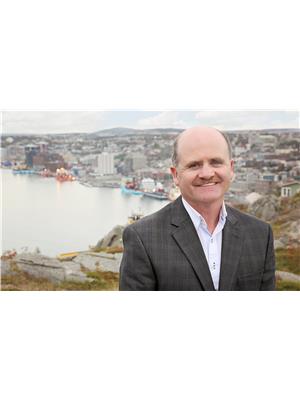70 Boyle Street, St John S
- Bedrooms: 5
- Bathrooms: 2
- Living area: 2157 square feet
- Type: Apartment
Source: Public Records
Note: This property is not currently for sale or for rent on Ovlix.
We have found 6 Condos that closely match the specifications of the property located at 70 Boyle Street with distances ranging from 2 to 10 kilometers away. The prices for these similar properties vary between 229,000 and 499,900.
Recently Sold Properties
Nearby Places
Name
Type
Address
Distance
The Village Shopping Centre
Shopping mall
430 Topsail Rd
0.8 km
Pizza Hut
Meal takeaway
464 Topsail Rd
1.1 km
Sobeys
Grocery or supermarket
470 Topsail Rd
1.2 km
Tim Hortons
Cafe
30 Ropewalk Ln
1.7 km
Sobeys
Grocery or supermarket
45 Ropewalk Ln
1.7 km
Bowring Park parking lot
Parking
399 Waterford Bridge Rd
1.9 km
Manna European Bakery And Deli
Restaurant
342 Freshwater Rd
2.3 km
Starbucks
Cafe
191 Kenmount Rd
2.3 km
Avalon Mall
Shopping mall
48 Kenmount Rd
2.4 km
The Bigs Ultimate Sports Grill - Freshwater Road
Bar
290 Freshwater Rd
2.5 km
Bishops College
School
St John's
2.6 km
Ches's Fish and Chips
Restaurant
655 Topsail Rd
2.6 km
Property Details
- Heating: Hot water radiator heat, Oil, Radiator
- Year Built: 1976
- Structure Type: Two Apartment House
- Exterior Features: Vinyl siding
- Foundation Details: Poured Concrete
- Architectural Style: Bungalow
Interior Features
- Flooring: Hardwood, Ceramic Tile, Mixed Flooring
- Appliances: Alarm System
- Living Area: 2157
- Bedrooms Total: 5
Exterior & Lot Features
- Water Source: Municipal water
- Lot Size Dimensions: 50 x 104 (5173 Sq ft)
Location & Community
- Common Interest: Freehold
Utilities & Systems
- Sewer: Municipal sewage system
Tax & Legal Information
- Tax Year: 2024
- Tax Annual Amount: 2202
- Zoning Description: Residential
Located in the city's west end is this well maintained 2-apartment, 5 bedroom bungalow. Main unit with living room and fireplace (not operational or WETT compliant) and adjacent dining area, kitchen with refinished oak cabinets, 3 bedrooms, colonial trim and a full bath. Basement is improved with a self-contained 2-bedroom apartment (~ 800 sq ft). The apartment has it's own electrical and shares hot water heat with the main unit. No self-contained laundry in the apartment, but the new owner could choose to install if desired. Remainder of the basement area is unfinished and is utilized for the laundry and Hot Water furnace (on a service contract). See documents for list of improvements during recent remodeling. Main unit fridge, stove and washer and dryer included in sale. Apartment stove included (refrigerator in apartment is not operational). (id:1945)
Demographic Information
Neighbourhood Education
| Master's degree | 20 |
| Bachelor's degree | 65 |
| University / Above bachelor level | 10 |
| University / Below bachelor level | 10 |
| Certificate of Qualification | 10 |
| College | 80 |
| University degree at bachelor level or above | 85 |
Neighbourhood Marital Status Stat
| Married | 165 |
| Widowed | 20 |
| Divorced | 30 |
| Separated | 15 |
| Never married | 140 |
| Living common law | 45 |
| Married or living common law | 210 |
| Not married and not living common law | 205 |
Neighbourhood Construction Date
| 1961 to 1980 | 95 |
| 1981 to 1990 | 15 |
| 1991 to 2000 | 10 |
| 1960 or before | 95 |









