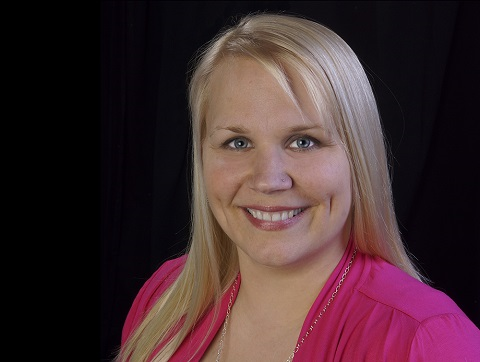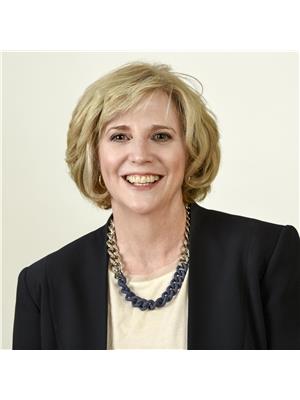10 Amherst Heights, St John S
- Bedrooms: 3
- Bathrooms: 2
- Living area: 2350 square feet
- Type: Residential
- Added: 31 days ago
- Updated: 31 days ago
- Last Checked: 23 hours ago
Welcome to this delightful 3-bedroom, 1.5-bathroom home that perfectly combines classic charm with modern convenience, ideally situated in the heart of St. John's. This residence is perfect for those looking to embrace city living while enjoying the comforts of home. The cozy living room invites you to relax and unwind, accented by large windows that fill the space with natural light. Enjoy family meals in the adjoining dining area, where you can create lasting memories. This home boasts three well-appointed bedrooms, each offering unique charm and ample closet space. The master bedroom provides a peaceful retreat, while the additional bedrooms are perfect for family, guests, or a home office. The yard offers a perfect space for gardening or relaxation amidst the hustle and bustle of city life. Located just steps away from Bowering Park, Downtown restaurants and shopping, this home offers easy access to everything the city has to offer. Enjoy a vibrant lifestyle with local markets, cafes, and entertainment options just down the road. While this older home has been lovingly maintained, it also offers the opportunity for personal touches and updates to make it truly your own. Don’t Miss Out! This charming 3-bedroom home in the heart of the city won’t last long! (id:1945)
powered by

Property Details
- Heating: Radiant heat, Oil, Propane, Radiator
- Stories: 1
- Year Built: 1960
- Structure Type: House
- Exterior Features: Wood shingles, Cedar Siding
- Foundation Details: Concrete
- Architectural Style: Bungalow
Interior Features
- Flooring: Hardwood, Ceramic Tile
- Appliances: Washer, Refrigerator, Dishwasher, Stove, Dryer, Alarm System
- Living Area: 2350
- Bedrooms Total: 3
- Fireplaces Total: 1
- Bathrooms Partial: 1
- Fireplace Features: Insert, Propane
Exterior & Lot Features
- Water Source: Municipal water
- Parking Features: Attached Garage, Garage
- Lot Size Dimensions: 50x100
Location & Community
- Common Interest: Freehold
Utilities & Systems
- Sewer: Municipal sewage system
Tax & Legal Information
- Tax Year: 2024
- Tax Annual Amount: 2028
- Zoning Description: RES
Room Dimensions
This listing content provided by REALTOR.ca has
been licensed by REALTOR®
members of The Canadian Real Estate Association
members of The Canadian Real Estate Association















