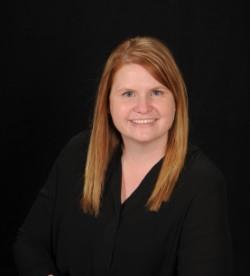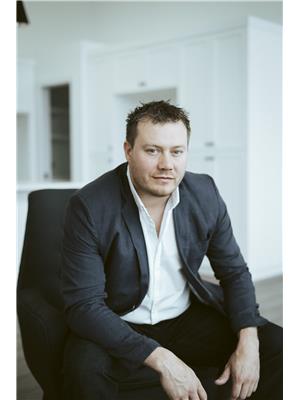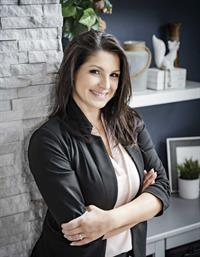9517 79 Avenue, Peace River
- Bedrooms: 5
- Bathrooms: 2
- Living area: 1099 square feet
- Type: Residential
- Added: 72 days ago
- Updated: 8 days ago
- Last Checked: 18 hours ago
This family home in Peace River's North end has seen many renovations and is ready for a new family to make it their home! On the exterior you will find a spacious yard with storage shed, lovely shade trees and a large driveway with ample parking. Walking into the home you will immediately notice the open concept kitchen, living room and dining room. Renovations include updated cabinets, a spacious island, updated light fixtures and more! The main level also has 3 bedrooms and a 4 piece bathroom. The basement is complete with a separate entrance, a spacious living room, 2 additional bedrooms and a second bathroom. The basement was previously set up as a suite and the 220 power is still in place. Plumbing and cabinets have been removed but could be put back in place. Check out the 360 tour in the media section, floor plans are available in the photos section! (id:1945)
powered by

Property DetailsKey information about 9517 79 Avenue
- Cooling: None
- Heating: Forced air, Natural gas
- Stories: 1
- Year Built: 1968
- Structure Type: House
- Exterior Features: Stucco, Vinyl siding
- Foundation Details: Poured Concrete
- Architectural Style: Bungalow
Interior FeaturesDiscover the interior design and amenities
- Basement: Finished, Full
- Flooring: Laminate, Carpeted, Vinyl
- Appliances: Refrigerator, Dishwasher, Stove, Washer & Dryer
- Living Area: 1099
- Bedrooms Total: 5
- Above Grade Finished Area: 1099
- Above Grade Finished Area Units: square feet
Exterior & Lot FeaturesLearn about the exterior and lot specifics of 9517 79 Avenue
- Lot Size Units: square feet
- Parking Total: 4
- Parking Features: Other, Gravel
- Lot Size Dimensions: 6600.00
Location & CommunityUnderstand the neighborhood and community
- Common Interest: Freehold
- Subdivision Name: North End
Tax & Legal InformationGet tax and legal details applicable to 9517 79 Avenue
- Tax Lot: 5
- Tax Year: 2024
- Tax Block: 8
- Parcel Number: 0019278688
- Tax Annual Amount: 2971.27
- Zoning Description: R1A
Room Dimensions

This listing content provided by REALTOR.ca
has
been licensed by REALTOR®
members of The Canadian Real Estate Association
members of The Canadian Real Estate Association
Nearby Listings Stat
Active listings
15
Min Price
$129,900
Max Price
$369,000
Avg Price
$244,880
Days on Market
128 days
Sold listings
4
Min Sold Price
$29,900
Max Sold Price
$319,000
Avg Sold Price
$153,200
Days until Sold
42 days
Nearby Places
Additional Information about 9517 79 Avenue

































