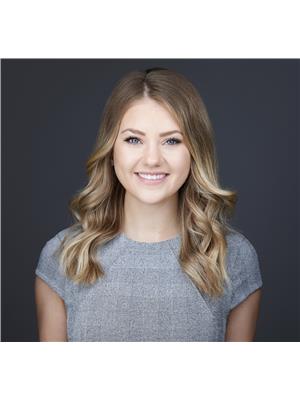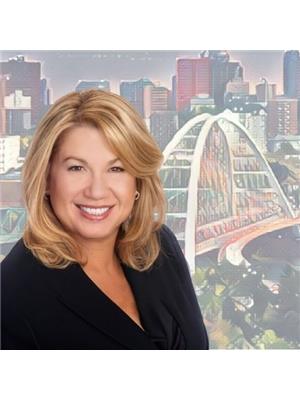8404 8406 134 St Nw, Edmonton
- Bedrooms: 6
- Bathrooms: 4
- Living area: 174.03 square meters
- Type: Residential
- Added: 119 days ago
- Updated: 50 days ago
- Last Checked: 5 minutes ago
THE PERFECT LOCATION - DIRECTLY ACROSS FROM THE RIVER VALLEY - Sweeping views of downtown to the UofA - ! An incredible opportunity - Build on the 10,746sqft lot (86ft X 125ft) or renovate the home with stunning views of downtown, UofA & the river valley - a natural setting & attention to detail provide the perfect chance to build an architecturally spectacular home. (id:1945)
powered by

Property DetailsKey information about 8404 8406 134 St Nw
- Heating: Forced air
- Year Built: 1969
- Structure Type: House
Interior FeaturesDiscover the interior design and amenities
- Basement: Finished, Full
- Living Area: 174.03
- Bedrooms Total: 6
- Bathrooms Partial: 1
Exterior & Lot FeaturesLearn about the exterior and lot specifics of 8404 8406 134 St Nw
- View: City view, Valley view, Ravine view
- Lot Features: Treed, See remarks, Ravine, Park/reserve, Subdividable lot, Lane
- Lot Size Units: square meters
- Parking Features: Attached Garage
- Lot Size Dimensions: 998
Location & CommunityUnderstand the neighborhood and community
- Common Interest: Freehold
Tax & Legal InformationGet tax and legal details applicable to 8404 8406 134 St Nw
- Parcel Number: ZZ999999999
Room Dimensions

This listing content provided by REALTOR.ca
has
been licensed by REALTOR®
members of The Canadian Real Estate Association
members of The Canadian Real Estate Association
Nearby Listings Stat
Active listings
38
Min Price
$399,000
Max Price
$2,595,000
Avg Price
$1,194,472
Days on Market
73 days
Sold listings
14
Min Sold Price
$489,999
Max Sold Price
$1,995,000
Avg Sold Price
$902,204
Days until Sold
65 days
Nearby Places
Additional Information about 8404 8406 134 St Nw












































