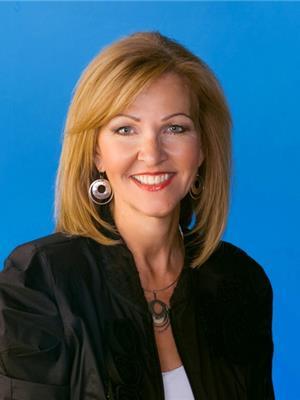3411 Kulay Gr Sw, Edmonton
- Bedrooms: 4
- Bathrooms: 3
- Living area: 178.65 square meters
- Type: Residential
- Added: 56 days ago
- Updated: 15 days ago
- Last Checked: 5 hours ago
This extremely well appointed Bedrock Stella Showhome boasts a 4th bedroom on the Mainfloor with full bathroom with tied shower and 10ml glass. It has many upgrades including Smart Home technology system, Brilliant Smart Dimmer Switch Lighting System, Ecobee thermostat, video doorbell & Weiser Halo Wi-Fi Smart keyless lock with touch screen. Black Stainless Steel Appliance package that includes: 32 cu. Ft. French door fridge with water and ice dispenser in door, slide in range, custom range box hoodfan, built in microwave and dishwasher. 60 3D Linear Napolean Trivista LED electric fireplace complete with custom fireplace wall and Slatwall Feature. Energy efficient features include Tri-pane Low-E argon gas filled Energy Star rated windows, heat recovery ventilator, 96.5% efficient and direct vented furnace, 80gal hot water tank Iron Elements Black Metal Railings with Horizontal Wide Bar Spindles on the Open Rise Stairwell.Master bedroom features a huge walk-in closet. Photos are representative. (id:1945)
powered by

Property DetailsKey information about 3411 Kulay Gr Sw
Interior FeaturesDiscover the interior design and amenities
Exterior & Lot FeaturesLearn about the exterior and lot specifics of 3411 Kulay Gr Sw
Location & CommunityUnderstand the neighborhood and community
Tax & Legal InformationGet tax and legal details applicable to 3411 Kulay Gr Sw
Room Dimensions

This listing content provided by REALTOR.ca
has
been licensed by REALTOR®
members of The Canadian Real Estate Association
members of The Canadian Real Estate Association
Nearby Listings Stat
Active listings
99
Min Price
$365,000
Max Price
$1,799,000
Avg Price
$631,017
Days on Market
64 days
Sold listings
42
Min Sold Price
$310,000
Max Sold Price
$1,030,000
Avg Sold Price
$598,147
Days until Sold
73 days
Nearby Places
Additional Information about 3411 Kulay Gr Sw
















