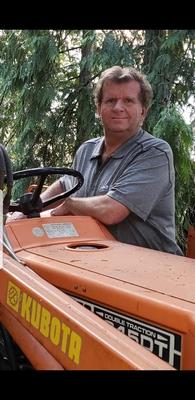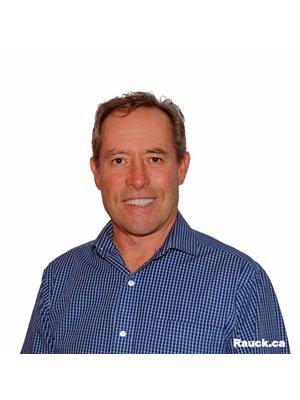4140 20 Street Ne, Salmon Arm
- Bedrooms: 4
- Bathrooms: 3
- Living area: 3220 square feet
- Type: Residential
- Added: 263 days ago
- Updated: 79 days ago
- Last Checked: 1 hours ago
Quality home in very desirable Upper Lakeshore location in Salmon Arm. Situated on .44 acre lot with fabulous Mountain views and glimpses of the lake. A favourite location to look at stars and enjoy the silhouettes of the night sky! Level Entry Rancher with Full Basement, Attached oversized triple car garage + lots of space outside including RV hookups. 3220 sq/ft, 4 bdrms, 3 full bathrooms, Master suite with sitting area, patio access (wired for future Hot Tub), two closets including a walk in and spa like luxury 5pc ensuite. Main floor laundry with a stylish custom mud room coming in from the garage. Deluxe Kitchen with quartz counters, glass backsplash, prep sink in the island, gas range, pantry & more! , Covered view deck with overhead gas heaters and remote controlled privacy shades. The living room with feature floor to ceiling fireplace and beautiful stone work High end Valour gas fireplaces. Downstairs, the spacious Family room also has a Valour gas fireplace and custom wet bar. Come and check this one out! (id:1945)
powered by

Property Details
- Roof: Asphalt shingle, Unknown
- Cooling: See Remarks
- Heating: Geo Thermal
- Stories: 2
- Year Built: 2016
- Structure Type: House
- Exterior Features: Composite Siding
- Foundation Details: Concrete Block
- Architectural Style: Ranch
Interior Features
- Basement: Full
- Flooring: Tile, Hardwood, Vinyl
- Appliances: Washer, Refrigerator, Range - Gas, Dishwasher, Dryer, Microwave
- Living Area: 3220
- Bedrooms Total: 4
- Fireplaces Total: 1
- Fireplace Features: Gas, Unknown
Exterior & Lot Features
- View: Lake view, Mountain view, View (panoramic)
- Lot Features: Irregular lot size, Central island
- Water Source: Municipal water
- Lot Size Units: acres
- Parking Total: 3
- Parking Features: Attached Garage
- Lot Size Dimensions: 0.44
Location & Community
- Common Interest: Freehold
- Street Dir Suffix: Northeast
Utilities & Systems
- Sewer: Municipal sewage system
Tax & Legal Information
- Zoning: Unknown
- Parcel Number: 029-668-000
- Tax Annual Amount: 6043
Additional Features
- Security Features: Smoke Detector Only
Room Dimensions

This listing content provided by REALTOR.ca has
been licensed by REALTOR®
members of The Canadian Real Estate Association
members of The Canadian Real Estate Association















