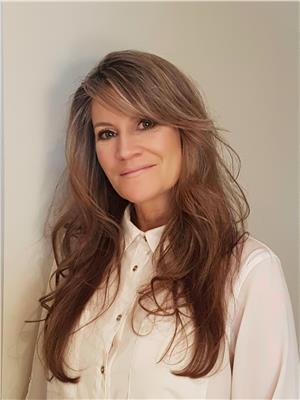1195 Kirkpatrick Road, Tappen
- Bedrooms: 4
- Bathrooms: 2
- Living area: 2640 square feet
- Type: Residential
- Added: 105 days ago
- Updated: 101 days ago
- Last Checked: 8 hours ago
9.5 acres, 1320 sq.ft 4 bedroom Rancher with full basement, solid built home vaulted ceiling, in need of some updates, with hi efficient gas furnace and hot water tank, wood fireplace in living room and wood stove in the basement, 30 x 24 garage, Shop 30x26, Equipment shed 24x36, 6 gpm drilled well, wood & garden sheds, Fruit trees, garden area, some Timber, creek on lower part of the property, about 8 acres in Alfalfa, 15 min to Salmon Arm. (id:1945)
powered by

Property DetailsKey information about 1195 Kirkpatrick Road
- Roof: Asphalt shingle, Unknown
- Heating: Forced air
- Stories: 2
- Year Built: 1981
- Structure Type: House
- Exterior Features: Concrete
- Architectural Style: Ranch
Interior FeaturesDiscover the interior design and amenities
- Flooring: Mixed Flooring
- Living Area: 2640
- Bedrooms Total: 4
- Fireplaces Total: 1
- Fireplace Features: Wood, Conventional
Exterior & Lot FeaturesLearn about the exterior and lot specifics of 1195 Kirkpatrick Road
- Water Source: Well
- Lot Size Units: acres
- Parking Total: 2
- Parking Features: Attached Garage, See Remarks
- Lot Size Dimensions: 9.51
- Waterfront Features: Waterfront on creek
Location & CommunityUnderstand the neighborhood and community
- Common Interest: Freehold
Utilities & SystemsReview utilities and system installations
- Sewer: Septic tank
Tax & Legal InformationGet tax and legal details applicable to 1195 Kirkpatrick Road
- Zoning: Unknown
- Parcel Number: 007-320-868
- Tax Annual Amount: 4219
Room Dimensions
| Type | Level | Dimensions |
| Utility room | Basement | 9'8'' x 8'8'' |
| Other | Basement | 12'8'' x 6'9'' |
| Storage | Basement | 3' x 14'8'' |
| Family room | Basement | 19'5'' x 20' |
| 3pc Bathroom | Basement | 8' x 12'2'' |
| Bedroom | Basement | 11'4'' x 13'4'' |
| Bedroom | Basement | 11'11'' x 14'4'' |
| Laundry room | Main level | 9'2'' x 4'2'' |
| Foyer | Main level | 12' x 4'4'' |
| Bedroom | Main level | 10'4'' x 11'6'' |
| 4pc Ensuite bath | Main level | 7' x 13'9'' |
| Primary Bedroom | Main level | 12'4'' x 13'10'' |
| Dining room | Main level | 9'5'' x 10' |
| Living room | Main level | 15'7'' x 19' |
| Kitchen | Main level | 9'10'' x 12' |

This listing content provided by REALTOR.ca
has
been licensed by REALTOR®
members of The Canadian Real Estate Association
members of The Canadian Real Estate Association
Nearby Listings Stat
Active listings
1
Min Price
$995,000
Max Price
$995,000
Avg Price
$995,000
Days on Market
105 days
Sold listings
0
Min Sold Price
$0
Max Sold Price
$0
Avg Sold Price
$0
Days until Sold
days















