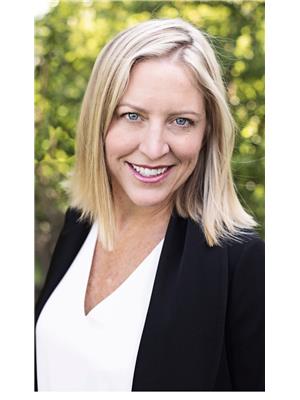4897 Warbler Court, Kelowna
- Bedrooms: 5
- Bathrooms: 4
- Living area: 3362 square feet
- Type: Residential
- Added: 1 day ago
- Updated: 15 hours ago
- Last Checked: 7 hours ago
OPEN HOUSE: Saturday December 14 12pm-2pm and Sunday 15 December from 11am-1pm. Welcome to 4897 Warbler Court, a stunning 3,440 sq. ft. home in Kelowna’s sought-after Southwest Mission. Offering 5 bedrooms and 4 bathrooms, this property provides the perfect balance of space, style, and comfort. The main floor boasts a bright living room, a formal dining area, and an oversized kitchen with large Island perfect for entertaining. A bedroom, laundry and powder room complete this level. Upstairs, the primary suite features a walk-in closet and ensuite, while two additional bedrooms and a full bath offer ample space for family or guests. The mezzanine level is ideal as a cozy family or media room, and the fully finished basement impresses with a large rec room, stylish bar, additional bedroom, and bathroom—perfect for entertaining. Situated on a quiet cul-de-sac, this home is close to schools, parks, and amenities, making it an ideal choice for families or anyone seeking luxury in a serene location. Enjoy the hot tub and relax in this beautiful and bright single family home. This area features an up and coming commercial complex nearby, providing ease for groceries and more. Don't let this one get away book a private tour today. (id:1945)
powered by

Property DetailsKey information about 4897 Warbler Court
- Roof: Asphalt shingle, Unknown
- Cooling: Central air conditioning
- Heating: Forced air, See remarks
- Stories: 2
- Year Built: 2005
- Structure Type: House
- Exterior Features: Brick, Vinyl siding
Interior FeaturesDiscover the interior design and amenities
- Basement: Full
- Flooring: Tile, Hardwood, Carpeted
- Living Area: 3362
- Bedrooms Total: 5
- Fireplaces Total: 1
- Bathrooms Partial: 1
- Fireplace Features: Insert
Exterior & Lot FeaturesLearn about the exterior and lot specifics of 4897 Warbler Court
- View: City view, Mountain view, Valley view, View (panoramic)
- Lot Features: Central island
- Water Source: Municipal water
- Lot Size Units: acres
- Parking Total: 2
- Parking Features: Attached Garage, See Remarks
- Lot Size Dimensions: 0.17
Location & CommunityUnderstand the neighborhood and community
- Common Interest: Freehold
Utilities & SystemsReview utilities and system installations
- Sewer: Municipal sewage system
Tax & Legal InformationGet tax and legal details applicable to 4897 Warbler Court
- Zoning: Unknown
- Parcel Number: 025-823-221
- Tax Annual Amount: 5029.46
Additional FeaturesExplore extra features and benefits
- Security Features: Smoke Detector Only
Room Dimensions
| Type | Level | Dimensions |
| Utility room | Basement | 6'3'' x 10'1'' |
| Recreation room | Basement | 27' x 27'9'' |
| Bedroom | Basement | 11'11'' x 9'7'' |
| Other | Basement | 8' x 11'10'' |
| Full bathroom | Basement | 4'11'' x 9'8'' |
| Family room | Second level | 28'2'' x 14'1'' |
| Primary Bedroom | Second level | 18'3'' x 15'2'' |
| Bedroom | Second level | 13'5'' x 10'4'' |
| Bedroom | Main level | 11'5'' x 11'11'' |
| Full ensuite bathroom | Second level | 8'11'' x 7'11'' |
| 4pc Bathroom | Second level | 10'8'' x 4'11'' |
| Partial bathroom | Main level | 5'6'' x 6'7'' |
| Bedroom | Main level | 13'4'' x 10'2'' |
| Laundry room | Main level | 7'4'' x 10'10'' |
| Foyer | Main level | 7'8'' x 9'11'' |
| Kitchen | Main level | 11'5'' x 12' |
| Dining room | Main level | 12'7'' x 12' |
| Living room | Main level | 16'5'' x 15'7'' |

This listing content provided by REALTOR.ca
has
been licensed by REALTOR®
members of The Canadian Real Estate Association
members of The Canadian Real Estate Association
Nearby Listings Stat
Active listings
41
Min Price
$774,900
Max Price
$3,000,000
Avg Price
$1,530,800
Days on Market
81 days
Sold listings
7
Min Sold Price
$920,000
Max Sold Price
$2,399,900
Avg Sold Price
$1,690,970
Days until Sold
97 days















