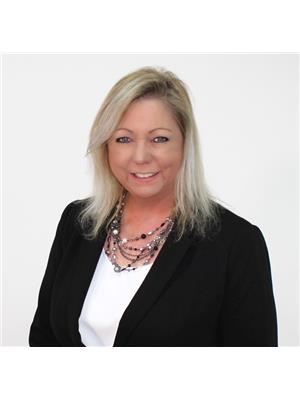1927 63 Av Ne, Rural Leduc County
- Bedrooms: 3
- Bathrooms: 3
- Living area: 207.47 square meters
- Type: Residential
- Added: 63 days ago
- Updated: 62 days ago
- Last Checked: 19 hours ago
Showhome for Sale in Irvine Creek! Discover this stunning 2,230 sqft showhome, now available in the serene community of Irvine Creek. This home offers 4 spacious bedrooms and 3 full baths, perfect for growing families or hosting guests. The main floor features an open-to-above living room, adding a grand touch to the space. A thoughtfully designed spice kitchen, mudroom, and an extended main kitchen with premium upgrades make everyday living and entertaining a breeze. Upstairs, enjoy a cozy bonus room, ideal for family time or as a flexible workspace. The home comes packed with upgrades, including a custom-built-in bin system, a luxurious 100-inch fireplace, and sleek extended cabinetry. Even the garage stands out, fully finished with paint and durable epoxy flooring. Nestled in a peaceful and quiet location, this home offers the perfect blend of modern living in a tranquil setting. Dont miss your chance to own this masterpiece! (id:1945)
powered by

Property DetailsKey information about 1927 63 Av Ne
- Heating: Forced air
- Stories: 2
- Year Built: 2023
- Structure Type: House
Interior FeaturesDiscover the interior design and amenities
- Basement: Unfinished, Full
- Appliances: Refrigerator, Gas stove(s), Dishwasher, Stove, Microwave, Oven - Built-In, Hood Fan, Window Coverings, Garage door opener, Garage door opener remote(s)
- Living Area: 207.47
- Bedrooms Total: 3
- Fireplaces Total: 1
- Fireplace Features: Insert, Electric
Exterior & Lot FeaturesLearn about the exterior and lot specifics of 1927 63 Av Ne
- Lot Features: Flat site, Exterior Walls- 2x6"
- Lot Size Units: acres
- Parking Total: 4
- Parking Features: Attached Garage
- Building Features: Ceiling - 9ft
- Lot Size Dimensions: 0.1
Tax & Legal InformationGet tax and legal details applicable to 1927 63 Av Ne
- Parcel Number: ZZ999999999
Additional FeaturesExplore extra features and benefits
- Security Features: Smoke Detectors
Room Dimensions

This listing content provided by REALTOR.ca
has
been licensed by REALTOR®
members of The Canadian Real Estate Association
members of The Canadian Real Estate Association
Nearby Listings Stat
Active listings
7
Min Price
$614,900
Max Price
$740,000
Avg Price
$670,514
Days on Market
40 days
Sold listings
2
Min Sold Price
$614,900
Max Sold Price
$649,500
Avg Sold Price
$632,200
Days until Sold
150 days
Nearby Places
Additional Information about 1927 63 Av Ne




























































