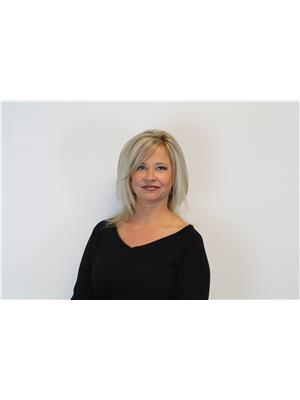104 The Steps Road, Ramara Brechin
- Bedrooms: 6
- Bathrooms: 3
- Type: Residential
- Added: 51 days ago
- Updated: 2 days ago
- Last Checked: 20 hours ago
107' of Sandy Beach & Spectacular Sunsets Headline this One of a Kind Lake Simcoe Waterfront, Sandbars Galore as You Meander Out Into the Water, Complete with Guest House there are a Total of 6 Bedrooms and 3 Baths, Guest House Could Be Rented Out or Used for Friends and Family, Main House has Been Extensively Renovated Since 2021 From Floor to Ceiling Including: T-Rex Gutters, Propane Furnace & CAC, All New Decks, Security Cameras, Windows & Doors, Main Floor Vaulted Ceilings Over Large Living Room With Walk Out to Lakeside Deck & Propane Fireplace, Custom Quartz Kitchen With Stainless Steel Bosch Appliances, Hood Range, Multiple Bar Seating, Island & Pantry, Main Floor Laundry With Walk Out to Rear Deck & Bunkie, Gorgeous Main Floor Bath & 2 Large Bedrooms, Primary W/Full Ensuite, Walk Out to Lakeside Balcony & 2 More Bedrooms Up, Steel Roof on Main House, Guest Home Offers 1 Bedroom, Kitchen, Living Rm, Propane Fireplace And Multiple Walk Outs to Deck With Water Views, Separate Bunkie for the Kids to Stay in With Hydro, Municipal Water, ***Rogers High Speed Available*** Ultra Private & Gated Property. Popular Ice Fishing Area in the Winter, Up to Date Fire/Carbon Monoxide Detectors, Very Unique and Close to Lagoon City Marina, Italian Restaurant Steps Away, Only 1.5 Hrs from the City, Why Wait, Start Living the Dream! (id:1945)
powered by

Property Details
- Cooling: Central air conditioning
- Heating: Forced air, Propane
- Stories: 1.5
- Structure Type: House
- Exterior Features: Stone, Vinyl siding
- Foundation Details: Block
Interior Features
- Basement: Crawl space
- Flooring: Laminate, Vinyl
- Appliances: Refrigerator, Dishwasher, Stove, Range, Window Coverings, Water Heater
- Bedrooms Total: 6
Exterior & Lot Features
- View: Direct Water View
- Lot Features: Level lot, Guest Suite, In-Law Suite
- Water Source: Municipal water
- Parking Total: 12
- Water Body Name: Simcoe
- Parking Features: Detached Garage
- Lot Size Dimensions: 107 x 194 FT ; Irregular
- Waterfront Features: Waterfront
Location & Community
- Directions: The Steps Rd and Ridge Ave
- Common Interest: Freehold
Utilities & Systems
- Sewer: Septic System
- Utilities: Cable, Telephone
Tax & Legal Information
- Tax Annual Amount: 5997.54
Room Dimensions
This listing content provided by REALTOR.ca has
been licensed by REALTOR®
members of The Canadian Real Estate Association
members of The Canadian Real Estate Association














