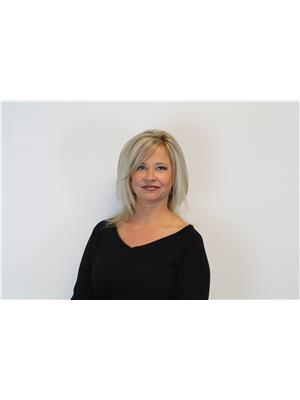2884 Sunnydale Lane, Ramara Brechin
- Bedrooms: 3
- Bathrooms: 3
- Type: Residential
- Added: 42 days ago
- Updated: 2 days ago
- Last Checked: 19 hours ago
MOVE IN READY! Executive Home! Custom Built, Open Concept - Stone & Brick, Raised Bungalow On Large Lot. Quiet Cul Du Sac W/Lake Views! Metal Roof, Hardwood Flooring, Cathedral Ceilings W/Pot Lights, California Shutters, 200 Amp Service. Energy Efficient. Huge Windows For Sunshine All Year Round! Fibre Optic Internet. Boat Launch & Beaches Steps Away. Four Acre Park Behind! Triple Car Garage, Large Driveway. Guest Bedroom W/Walk-Out To Deck! Updated W/Neutral Tones Throughout. Primary Ensuite Bath W/Glass Shower & Walk-In Closet. Raised Deck W/Glass Railings & Propane Hookup For Bbq. Large, Garden Shed For All Your Equipment! Murphy Bed In Basement. BONUS Large Workshop! Generac Generator. Newer 2-Stage Furnace & Hot Water Tank, Water Softener & Central Vac. Landscaped Acreage With Maple Trees, Evergreens & Granite Boulders. Driveway Edged W/Armour Stones. Municipal Water. Ready For You! Nothing To Fix Or Renovate! JUST DO IT! Make your DREAMS A REALITY In PARADISE!
powered by

Property Details
- Cooling: Central air conditioning
- Heating: Forced air, Propane
- Stories: 1
- Structure Type: House
- Exterior Features: Brick, Stone
- Foundation Details: Block
- Architectural Style: Raised bungalow
Interior Features
- Basement: Finished, Full
- Flooring: Hardwood
- Appliances: Washer, Refrigerator, Water softener, Central Vacuum, Dishwasher, Stove, Dryer
- Bedrooms Total: 3
Exterior & Lot Features
- View: Lake view
- Lot Features: Cul-de-sac, Level, Sump Pump
- Water Source: Municipal water
- Parking Total: 13
- Parking Features: Attached Garage
- Lot Size Dimensions: 154.3 x 249.8 FT ; Lot Measurements As Per MPAC
Location & Community
- Directions: Suntrac Dr & Side Rd 15
- Common Interest: Freehold
- Community Features: School Bus
Utilities & Systems
- Sewer: Septic System
- Electric: Generator
Tax & Legal Information
- Tax Annual Amount: 4160
- Zoning Description: SR
Room Dimensions
This listing content provided by REALTOR.ca has
been licensed by REALTOR®
members of The Canadian Real Estate Association
members of The Canadian Real Estate Association















