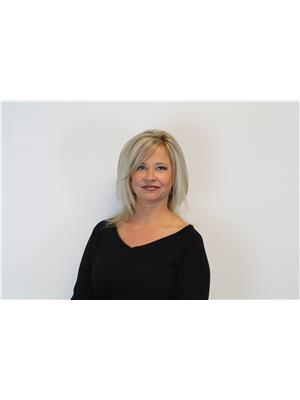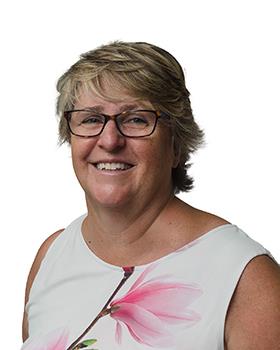36 Ball Avenue E, Brock
- Bedrooms: 4
- Bathrooms: 3
- Type: Residential
- Added: 110 days ago
- Updated: 36 days ago
- Last Checked: 1 hours ago
Welcome to this Fabulous Spacious 3 Level Sidesplit Family Home That Has Been Recently Renovated and Boasts a Bright Beautiful Kitchen Perfect for Entertaining and Opens to the Main Living Room and Walk Out Deck. Three Spacious Bedrooms with a Potential Bonus Bedroom or Office in the Basement. Features a Second Kitchen and Open Recreational Room in the Basement, Perfect for Extended Family and Guests. This Home Is Nestled In a Family Friendly Neighbourhood, Sits on a Spacious Lot and Includes The Use of a Community Water Access Park with a Dock for Swimming or Fishing. Direct Access to Walk to Lock 38 That is Part of the Trent Severn Waterway. Fair Havens Public Golf Course within walking distance. 10 Minutes to Beaverton, 25 Minutes to Orillia, 40 Minutes to Lindsay and 1.5 Hours to the GTA. (id:1945)
powered by

Property DetailsKey information about 36 Ball Avenue E
- Cooling: Central air conditioning
- Heating: Forced air, Propane
- Structure Type: House
- Exterior Features: Brick, Shingles
- Foundation Details: Block, Poured Concrete
Interior FeaturesDiscover the interior design and amenities
- Basement: Finished, N/A
- Flooring: Laminate
- Appliances: Water softener, Water Heater
- Bedrooms Total: 4
Exterior & Lot FeaturesLearn about the exterior and lot specifics of 36 Ball Avenue E
- Lot Features: Flat site, Level, Sump Pump
- Parking Total: 6
- Water Body Name: Talbot
- Parking Features: Garage
- Lot Size Dimensions: 108.6 x 166 FT
Location & CommunityUnderstand the neighborhood and community
- Directions: Ball Ave E / County Rd 48
- Common Interest: Freehold
- Street Dir Suffix: East
Utilities & SystemsReview utilities and system installations
- Sewer: Septic System
- Utilities: Cable
Tax & Legal InformationGet tax and legal details applicable to 36 Ball Avenue E
- Tax Year: 2024
- Tax Annual Amount: 4400
- Zoning Description: SR
Room Dimensions

This listing content provided by REALTOR.ca
has
been licensed by REALTOR®
members of The Canadian Real Estate Association
members of The Canadian Real Estate Association
Nearby Listings Stat
Active listings
1
Min Price
$999,000
Max Price
$999,000
Avg Price
$999,000
Days on Market
110 days
Sold listings
0
Min Sold Price
$0
Max Sold Price
$0
Avg Sold Price
$0
Days until Sold
days
Nearby Places
Additional Information about 36 Ball Avenue E

















































