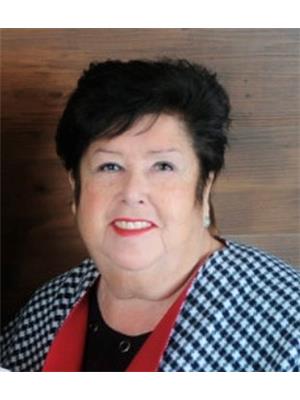9 Edgewood Crescent, Clearview
- Bedrooms: 4
- Bathrooms: 4
- Type: Residential
- Added: 31 days ago
- Updated: 26 days ago
- Last Checked: 13 days ago
Remodeled move in ready! The only thing missing in this stunning property is you! Brand new kitchen with high end appliances 4 large bedrooms with extra built in closet organizers, large ensuite bathroom. Features large living room, rec room and family room! Additional storage spaces through out, oversized double garage with rv parking, fenced 200 ft lot with plenty of room for the entire family. Property must be seen to be appreciated! (id:1945)
powered by

Property Details
- Cooling: Central air conditioning
- Heating: Forced air, Natural gas
- Structure Type: House
- Exterior Features: Brick, Vinyl siding
- Foundation Details: Concrete
Interior Features
- Basement: Finished, N/A
- Bedrooms Total: 4
- Bathrooms Partial: 1
Exterior & Lot Features
- Lot Features: Carpet Free
- Water Source: Municipal water
- Parking Total: 8
- Parking Features: Attached Garage
- Lot Size Dimensions: 75 x 200 FT
Location & Community
- Directions: Parkway Drive & Edgewood Cres
- Common Interest: Freehold
Utilities & Systems
- Sewer: Sanitary sewer
Tax & Legal Information
- Tax Annual Amount: 4186
Room Dimensions
This listing content provided by REALTOR.ca has
been licensed by REALTOR®
members of The Canadian Real Estate Association
members of The Canadian Real Estate Association














