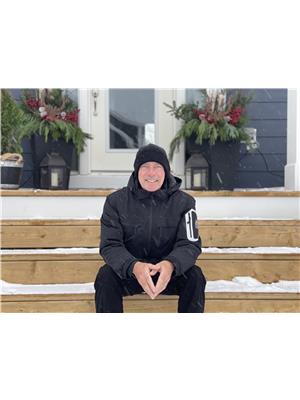281 Sunnidale Street, Stayner
- Bedrooms: 3
- Bathrooms: 1
- Living area: 1049 square feet
- Type: Residential
- Added: 143 days ago
- Updated: 15 days ago
- Last Checked: 9 hours ago
NEW PRICE ADJUSTMENT! HOBBYIST FAMILIES, DEVELOPERS and INVESTORS - you do not want to miss out on the rare opportunity to own a piece of this very sought after acreage in the growing community of Stayner! Situated on apx 5 ACRES of beautifully treed and level land, this updated bungalow comes complete with pool, 2 oversized sheds, chicken coop and endless possibilities. Move in ready, just pack up the family and come enjoy all that this property has to offer - including daily walks through your personal trail system in your very own backyard oasis that awaits you. A short trip brings you to the charming downtown core where you will find amenities, cozy retail shops and quaint restaurants/cafes exuding true village ambience. Bonus room/sunroom has been recently converted to a four season, fully insulated office space with new windows and two exterior doors - many potential uses. This property is also centrally located, just 15 mins to Collingwood, 15 mins to Wasaga Beach, 30 mins to Barrie and will not last long. Come and see for yourself, you won't be disappointed. UPGRADES: Foundation Insulated 2023, Furnace 2020, A/C 2019, Washroom 2021, Washer/Dryer 2022, Fridge/Stove/Dishwasher 2021, Roof 2015, Septic 2013 (id:1945)
powered by

Property DetailsKey information about 281 Sunnidale Street
- Cooling: Central air conditioning
- Heating: Forced air, Natural gas
- Stories: 1
- Structure Type: House
- Exterior Features: Vinyl siding
- Architectural Style: Bungalow
Interior FeaturesDiscover the interior design and amenities
- Basement: Unfinished, Crawl space
- Appliances: Washer, Refrigerator, Dishwasher, Stove, Dryer
- Living Area: 1049
- Bedrooms Total: 3
- Above Grade Finished Area: 1049
- Above Grade Finished Area Units: square feet
- Above Grade Finished Area Source: Plans
Exterior & Lot FeaturesLearn about the exterior and lot specifics of 281 Sunnidale Street
- Lot Features: Country residential
- Water Source: Municipal water
- Parking Total: 8
Location & CommunityUnderstand the neighborhood and community
- Directions: Hwy 26 to Phillips St to Sunnidale St
- Common Interest: Freehold
- Subdivision Name: CL12 - Stayner
Utilities & SystemsReview utilities and system installations
- Sewer: Septic System
Tax & Legal InformationGet tax and legal details applicable to 281 Sunnidale Street
- Tax Annual Amount: 3988
- Zoning Description: Residential
Room Dimensions

This listing content provided by REALTOR.ca
has
been licensed by REALTOR®
members of The Canadian Real Estate Association
members of The Canadian Real Estate Association
Nearby Listings Stat
Active listings
2
Min Price
$2,600
Max Price
$750,000
Avg Price
$376,300
Days on Market
709 days
Sold listings
0
Min Sold Price
$0
Max Sold Price
$0
Avg Sold Price
$0
Days until Sold
days
Nearby Places
Additional Information about 281 Sunnidale Street








































