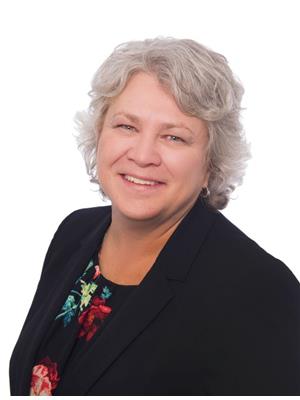23 Larkdale Crescent, Essa Angus
- Bedrooms: 3
- Bathrooms: 2
- Type: Residential
- Added: 62 days ago
- Updated: 14 days ago
- Last Checked: 5 hours ago
Great opportunity for a first time Buyer or any Investor! Immaculate Property! Situated on a quiet street! Nestled in a fantastic community! This community area is surrounded with amazing natural landscapes! Updated porch & nice landscaping! Sep Side Entrance! 8ft. by 10 ft. shed & a big tree in rear yard! Lush green rear yard! This shed has an ample storage! Rec Rm Bsmt requires only flooring! New pantry in Kitchen! New flooring in LR! New 2pc WR attached to Master! Laundry in Bsmt! Big lot size! Affordable property tax! Close to all basic amenities; school, plaza, grocery, hwy 400, library, pharm., lcbo & restaurants etc. Don't miss a chance to buy this impeccable house. (id:1945)
powered by

Property Details
- Cooling: Central air conditioning
- Heating: Forced air, Natural gas
- Stories: 1
- Structure Type: House
- Exterior Features: Brick
- Foundation Details: Unknown
- Architectural Style: Raised bungalow
Interior Features
- Basement: Partially finished, N/A
- Flooring: Laminate, Ceramic
- Appliances: Washer, Refrigerator, Dishwasher, Stove, Dryer, Microwave, Window Coverings
- Bedrooms Total: 3
- Bathrooms Partial: 1
Exterior & Lot Features
- Water Source: Municipal water
- Parking Total: 4
- Lot Size Dimensions: 65.3 x 115 FT
Location & Community
- Directions: SANDSPRINGS & LARKDALE
- Common Interest: Freehold
- Community Features: Community Centre
Utilities & Systems
- Sewer: Sanitary sewer
Tax & Legal Information
- Tax Annual Amount: 2029.83
Room Dimensions
This listing content provided by REALTOR.ca has
been licensed by REALTOR®
members of The Canadian Real Estate Association
members of The Canadian Real Estate Association














