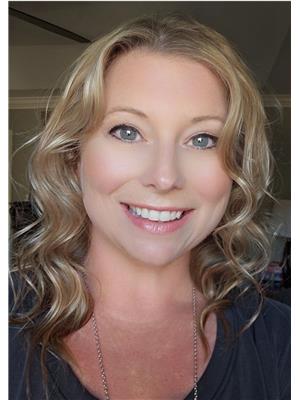216 Woodland, Harrow
- Bedrooms: 5
- Bathrooms: 3
- Type: Residential
- Added: 53 days ago
- Updated: 52 days ago
- Last Checked: 18 hours ago
Welcome to 216 Woodland, a beautifully crafted custom-built home in one of Harrow's most sought-after neighborhoods, just steps from the Harrow arena, fairgrounds, trails, and skatepark. This home exemplifies thoughtful design and attention to detail both inside and out. Featuring 5 spacious bedrooms and 3 full bathrooms, this 4,000 sq. ft. home (approx. 2,000 sq. ft. per level) provides ample space for the whole family. The main level boasts an expansive family room with 9-foot ceilings and an open-concept layout, perfect for hosting gatherings. Downstairs, you'll find a massive recreation room and games room, offering endless entertainment possibilities. The primary suite includes a private ensuite and walk-in closet. Outside, enjoy a serene oasis with a covered rear porch overlooking a park-like yard and an inviting on-ground pool, ideal for relaxation and outdoor fun. Additional parking is available with a convenient side driveway extension. (id:1945)
powered by

Property DetailsKey information about 216 Woodland
- Cooling: Central air conditioning
- Heating: Forced air, Natural gas, Furnace
- Stories: 1
- Year Built: 2014
- Structure Type: House
- Exterior Features: Brick, Stone
- Foundation Details: Concrete
- Architectural Style: Ranch
Interior FeaturesDiscover the interior design and amenities
- Flooring: Hardwood, Ceramic/Porcelain
- Appliances: Washer, Refrigerator, Dishwasher, Stove, Dryer, Microwave Range Hood Combo
- Bedrooms Total: 5
- Fireplaces Total: 1
- Fireplace Features: Gas, Direct vent
Exterior & Lot FeaturesLearn about the exterior and lot specifics of 216 Woodland
- Lot Features: Double width or more driveway, Concrete Driveway, Front Driveway
- Parking Features: Garage
- Lot Size Dimensions: 89.04XIrreg
Location & CommunityUnderstand the neighborhood and community
- Common Interest: Freehold
Tax & Legal InformationGet tax and legal details applicable to 216 Woodland
- Tax Year: 2024
- Zoning Description: RES
Room Dimensions

This listing content provided by REALTOR.ca
has
been licensed by REALTOR®
members of The Canadian Real Estate Association
members of The Canadian Real Estate Association
Nearby Listings Stat
Active listings
6
Min Price
$734,000
Max Price
$1,789,000
Avg Price
$1,055,283
Days on Market
68 days
Sold listings
2
Min Sold Price
$679,000
Max Sold Price
$899,999
Avg Sold Price
$789,500
Days until Sold
33 days
Nearby Places
Additional Information about 216 Woodland






























































