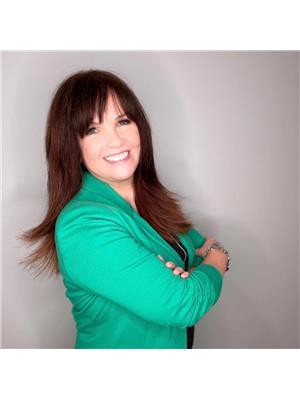150 Steeplechase Way, Waterloo
- Bedrooms: 4
- Bathrooms: 4
- Type: Residential
- Added: 25 days ago
- Updated: 8 hours ago
- Last Checked: 35 minutes ago
Welcome to this immaculate, turnkey home! From the freshly painted interior, to the low maintenance interlock exterior, all you need to do is make an offer and move in! As you step inside, the soaring ceilings will give you a sense of grandeur and space. The main floor features a well designed, convenient layout, with a large kitchen and breakfast bar that leads to your private, low maintenance backyard retreat perfect for enjoying serene mornings and entertaining family and friends. As you go upstairs, you'll see the versatile den that can be used as a workspace, or an extra play area for kids. The private and spacious primary bedroom is complete with a walk-in closet and a luxurious 5-piece spa-like ensuite. Two additional spacious bedrooms offer ample closet space, ensuring comfort for the whole family and the second-floor laundry room adds convenience and makes chores easier. In the basement, you'll find an open concept layout, perfect as a rec room, with enough space for a large sectional ideal for family movie nights or play time. Store extra toys, home decor and seasonal clothing in the three storage spaces. Don't miss out on this incredible opportunity to make this beautiful home yours in a vibrant and welcoming neighborhood! Your ideal lifestyle awaits!
powered by

Property Details
- Cooling: Central air conditioning
- Heating: Forced air, Natural gas
- Stories: 2
- Structure Type: House
- Exterior Features: Brick
- Foundation Details: Concrete, Slab
Interior Features
- Basement: Finished, N/A
- Flooring: Hardwood
- Appliances: Washer, Refrigerator, Dishwasher, Stove, Dryer, Window Coverings
- Bedrooms Total: 4
- Bathrooms Partial: 1
Exterior & Lot Features
- Water Source: Municipal water
- Parking Total: 4
- Parking Features: Attached Garage
- Lot Size Dimensions: 36 x 98.4 FT
Location & Community
- Directions: Woolwich St & University Ave E
- Common Interest: Freehold
Utilities & Systems
- Sewer: Sanitary sewer
Tax & Legal Information
- Tax Annual Amount: 5929
Room Dimensions

This listing content provided by REALTOR.ca has
been licensed by REALTOR®
members of The Canadian Real Estate Association
members of The Canadian Real Estate Association














