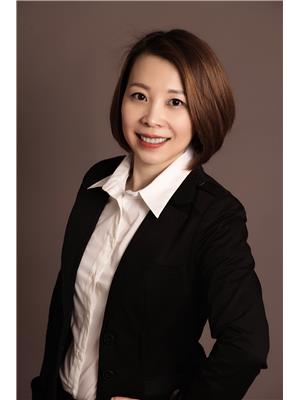228 Rosebank Place, Kitchener
- Bedrooms: 3
- Bathrooms: 2
- Living area: 1836 square feet
- Type: Residential
- Added: 7 days ago
- Updated: 1 hours ago
- Last Checked: 7 minutes ago
Welcome to 228 Rosebank Place in the Country Hills West area of Kitchener. This lovely, bright 3-Bed, 2 Bath, 2 Storey home is located on a cul-de-sac, a great location for familys w/ children. There is an open space buffer to your neighbour behind w/ access to a series of trails that lead to schools, baseball diamonds & community centre. One of the deepest properties in the neighbourhood. The kitchen, has a lg bay window ideal for growing your herbs in the winter. An open concept lvg/dng room overlooks the backyard. Adjoining family room w/wd fireplace has access out to the deck & gazebo. Kitchen & Main 4-pc bath have been freshly painted. Spacious primary bedroom with w/w closet, 2 other bedrooms complete the 2nd floor. Basement has Rec Room, Den, 3-pc renovated bathroom, laundry room and storage space. This home is carpet free with easy maintenance laminate and hardwood floors throughout. New light fixtures have been installed throughout.
powered by

Property Details
- Cooling: Window air conditioner
- Heating: Baseboard heaters, Electric
- Stories: 2
- Structure Type: House
- Exterior Features: Brick, Vinyl siding
- Foundation Details: Poured Concrete
Interior Features
- Basement: Finished, Full
- Flooring: Concrete, Hardwood, Laminate
- Appliances: Washer, Refrigerator, Dishwasher, Stove, Range, Dryer, Window Coverings, Garage door opener remote(s), Water Heater
- Bedrooms Total: 3
Exterior & Lot Features
- Lot Features: Cul-de-sac, Sloping, Carpet Free
- Water Source: Municipal water
- Parking Total: 4
- Parking Features: Attached Garage
- Building Features: Fireplace(s)
- Lot Size Dimensions: 66.6 FT
Location & Community
- Directions: Rittenhouse Rd & Rosebank Cres
- Common Interest: Freehold
Utilities & Systems
- Sewer: Sanitary sewer
- Utilities: Sewer, Cable
Tax & Legal Information
- Tax Year: 2023
- Tax Annual Amount: 4098.51
- Zoning Description: Residential
Room Dimensions
This listing content provided by REALTOR.ca has
been licensed by REALTOR®
members of The Canadian Real Estate Association
members of The Canadian Real Estate Association
















