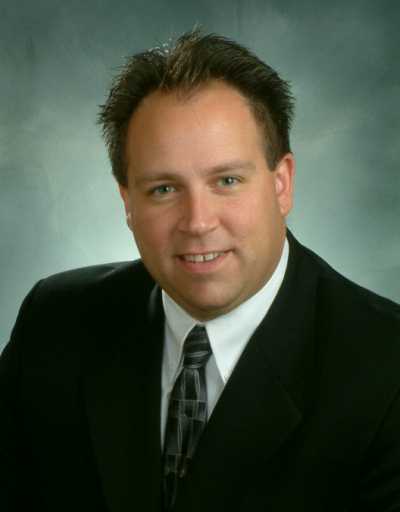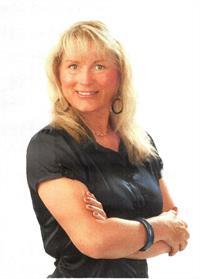128 Homestead Place, Kitchener
- Bedrooms: 3
- Bathrooms: 2
- Type: Residential
- Added: 70 days ago
- Updated: 36 days ago
- Last Checked: 9 hours ago
Welcome to 128 Homestead Place! A Lovely bungalow located in desired forest heights neighbourhood on quiet cul-de-sac, backing onto community trail. Enjoy the ultimate in outdoor living with a private fenced backyard oasis with in-ground pool and large seating area, perfect for summer gatherings and relaxation. Recently renovated open concept kitchen with elegant granite counter tops, coffee bar and huge island perfect for entertaining. Large fully finished basement with gas fireplace, wet bar and washroom, creating the perfect space for movie nights, game days, or hosting guests.. Other features include a walk in closet in master, heated floors in main bath, main floor vinyl (2 years) basement vinyl floor (less than 1 year), driveway new this year, pool liner (2017), pool filter (2018). Dont miss the opportunity to make this exceptional property your new home! (id:1945)
powered by

Property DetailsKey information about 128 Homestead Place
- Cooling: Central air conditioning
- Heating: Forced air, Natural gas
- Stories: 1
- Structure Type: House
- Exterior Features: Brick, Aluminum siding
- Foundation Details: Concrete
- Architectural Style: Bungalow
Interior FeaturesDiscover the interior design and amenities
- Basement: Finished, N/A
- Flooring: Carpeted, Vinyl
- Appliances: Washer, Refrigerator, Water softener, Dishwasher, Stove, Dryer, Microwave, Window Coverings, Water Heater
- Bedrooms Total: 3
Exterior & Lot FeaturesLearn about the exterior and lot specifics of 128 Homestead Place
- Water Source: Municipal water
- Parking Total: 4
- Pool Features: Inground pool
- Parking Features: Carport
- Lot Size Dimensions: 43.25 x 106.81 FT
Location & CommunityUnderstand the neighborhood and community
- Directions: Westheights Drive/Driftwood Drive
- Common Interest: Freehold
Utilities & SystemsReview utilities and system installations
- Sewer: Sanitary sewer
Tax & Legal InformationGet tax and legal details applicable to 128 Homestead Place
- Tax Annual Amount: 4098.51
Room Dimensions

This listing content provided by REALTOR.ca
has
been licensed by REALTOR®
members of The Canadian Real Estate Association
members of The Canadian Real Estate Association
Nearby Listings Stat
Active listings
54
Min Price
$399,900
Max Price
$879,900
Avg Price
$618,419
Days on Market
104 days
Sold listings
44
Min Sold Price
$479,900
Max Sold Price
$889,900
Avg Sold Price
$682,508
Days until Sold
34 days
Nearby Places
Additional Information about 128 Homestead Place

















































