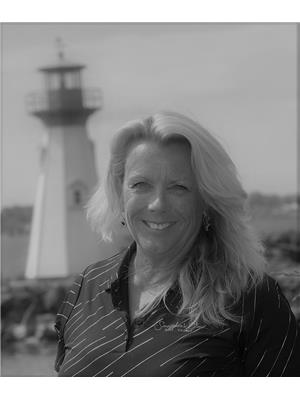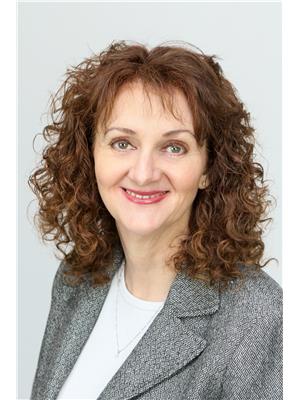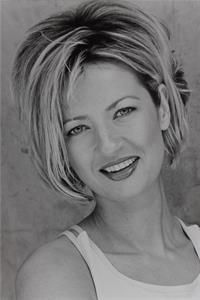24 Alta Vista Road, Prescott
- Bedrooms: 3
- Bathrooms: 2
- Type: Residential
- Added: 23 days ago
- Updated: 12 days ago
- Last Checked: 8 days ago
All cleaned up and READY to go!!! VACANT. Yard put away for the winter. 1 + 2 bedroom with 1.5 bath. Large open living, dining and kitchen area. Abundant cabinetry. Laundry on Main floor. Large mudroom upon side entry. 2 garden sheds, on ground pool & equipment (as is). Great 2 level patio overlooking private fenced yard. No rear neighbours, very private. Interlocking double driveway. Side porch and garbage center. Basement is a work in progress, 2 full bedrooms, with closets, and a large recreational family space. Sitting on a corner allowing seasonal river views. Great neighbourhood. Water Certificate available soon. No conveyance of Offers prior to 11 AM on November 12, 2024, 48 hours irrevocable on all offers. All appliances, sheds, dining set, and insert, snow blower, pool equipment are as is and included. Large BBQ, firepit, outdoor furniture, pool ladder all included as is. Some flooring and miscellaneous building supplies on site. No current WETT on Wood Fireplace. (id:1945)
powered by

Property DetailsKey information about 24 Alta Vista Road
- Cooling: Central air conditioning
- Heating: Forced air, Natural gas
- Stories: 1
- Structure Type: House
- Exterior Features: Vinyl
- Foundation Details: Poured Concrete
- Architectural Style: Bungalow
- Construction Materials: Masonry
- Status: Vacant
- Bedrooms: 1 + 2
- Bathrooms: 1.5
- Basement: In progress, 2 full bedrooms with closets and recreational space
- Corner Lot: true
- Water Certificate: Available soon
Interior FeaturesDiscover the interior design and amenities
- Basement: Partially finished, Full
- Flooring: Laminate, Mixed Flooring
- Appliances: Refrigerator, Hot Tub, Dishwasher, Stove, Hood Fan
- Bedrooms Total: 3
- Fireplaces Total: 1
- Living Area: Large open living, dining and kitchen area
- Cabinetry: Abundant cabinetry
- Laundry: On main floor
- Mudroom: Large mudroom upon side entry
Exterior & Lot FeaturesLearn about the exterior and lot specifics of 24 Alta Vista Road
- Lot Features: Corner Site
- Water Source: Drilled Well
- Parking Total: 3
- Pool Features: Inground pool
- Parking Features: Interlocked
- Lot Size Dimensions: 165.15 ft X 122 ft (Irregular Lot)
- Yard Maintenance: Put away for winter
- Garden Sheds: 2 garden sheds
- Pool: On-ground pool & equipment (as is)
- Patio: Great 2 level patio overlooking private fenced yard
- Privacy: No rear neighbours, very private
- Driveway: Interlocking double driveway
- Side Porch: true
- Garbage Center: true
- Outdoor Features: BBQ: Large BBQ included (as is), Firepit: Included (as is), Outdoor Furniture: Included (as is), Pool Ladder: Included (as is)
Location & CommunityUnderstand the neighborhood and community
- Common Interest: Freehold
- Community Features: School Bus
- Neighbourhood: Great neighbourhood
- Seasonal Views: Seasonal river views
Property Management & AssociationFind out management and association details
- No Conveyance Of Offers: Prior to 11 AM on November 12, 2024
- Offer Irrevocable: 48 hours on all offers
Utilities & SystemsReview utilities and system installations
- Sewer: Septic System
- WETT Certificate: No current WETT on wood fireplace
Tax & Legal InformationGet tax and legal details applicable to 24 Alta Vista Road
- Tax Year: 2024
- Parcel Number: 681650129
- Tax Annual Amount: 2400
- Zoning Description: Residential
Additional FeaturesExplore extra features and benefits
- Appliances: All included (as is)
- Miscellaneous Supplies: Some flooring and building supplies on site
- Snow Blower: Included (as is)
Room Dimensions

This listing content provided by REALTOR.ca
has
been licensed by REALTOR®
members of The Canadian Real Estate Association
members of The Canadian Real Estate Association
Nearby Listings Stat
Active listings
3
Min Price
$399,000
Max Price
$515,000
Avg Price
$437,667
Days on Market
70 days
Sold listings
4
Min Sold Price
$109,900
Max Sold Price
$544,000
Avg Sold Price
$375,475
Days until Sold
45 days
Nearby Places
Additional Information about 24 Alta Vista Road









































