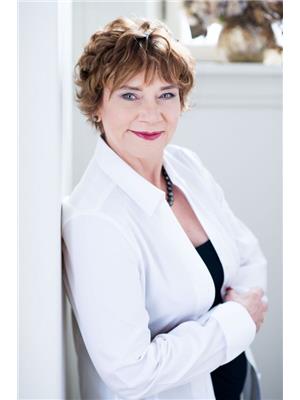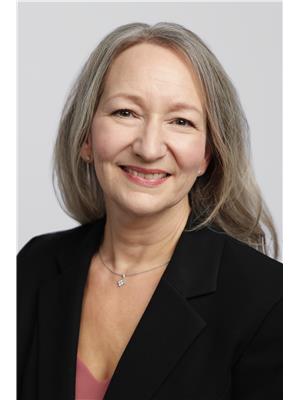130 Hartley Street, Brockville
- Bedrooms: 4
- Bathrooms: 2
- Type: Residential
- Added: 92 days ago
- Updated: 62 days ago
- Last Checked: 7 hours ago
Beautifully appointed bungalow on one of the city’s most prestigious streets. This lovely home has retained much of its original charm and character even after its full and tasteful renovation in 2010. With 3+1 bedrooms, 2 baths, and a single car garage, this property is perfect for a large or extended family. Upon entering, the spacious foyer gives way to a well-lit hallway, off of which is the living area with its inviting fireplace; the formal dining room; and finally the large and ergonomic kitchen. The primary and secondary bedrooms both feature large closets and windows, with bedroom three also discreetly housing a convenient laundry closet. The lower level is set up as a secondary living area, outfitted with a kitchenette plus a spacious twin sink bathroom featuring a modern walk-in shower. The backyard is a lush oasis perfect for relaxing or entertaining as you please with multilevel decking providing plenty of seating. See remarks for more details (id:1945)
powered by

Property DetailsKey information about 130 Hartley Street
- Cooling: Central air conditioning, Air exchanger
- Heating: Forced air, Natural gas
- Stories: 1
- Year Built: 1954
- Structure Type: House
- Exterior Features: Brick
- Foundation Details: Block
- Architectural Style: Bungalow
Interior FeaturesDiscover the interior design and amenities
- Basement: Finished, Full
- Flooring: Hardwood, Laminate
- Appliances: Washer, Refrigerator, Dishwasher, Stove, Dryer, Alarm System, Blinds
- Bedrooms Total: 4
- Fireplaces Total: 2
Exterior & Lot FeaturesLearn about the exterior and lot specifics of 130 Hartley Street
- Lot Features: Park setting, Treed
- Water Source: Municipal water
- Parking Total: 4
- Parking Features: Attached Garage, Surfaced
- Lot Size Dimensions: 49.3 ft X 138 ft (Irregular Lot)
Location & CommunityUnderstand the neighborhood and community
- Common Interest: Freehold
- Community Features: Family Oriented
Utilities & SystemsReview utilities and system installations
- Sewer: Municipal sewage system
Tax & Legal InformationGet tax and legal details applicable to 130 Hartley Street
- Tax Year: 2024
- Parcel Number: 441940055
- Tax Annual Amount: 4319
- Zoning Description: Res
Room Dimensions

This listing content provided by REALTOR.ca
has
been licensed by REALTOR®
members of The Canadian Real Estate Association
members of The Canadian Real Estate Association
Nearby Listings Stat
Active listings
14
Min Price
$289,900
Max Price
$879,900
Avg Price
$551,343
Days on Market
64 days
Sold listings
9
Min Sold Price
$229,900
Max Sold Price
$724,900
Avg Sold Price
$446,400
Days until Sold
41 days
Nearby Places
Additional Information about 130 Hartley Street








































