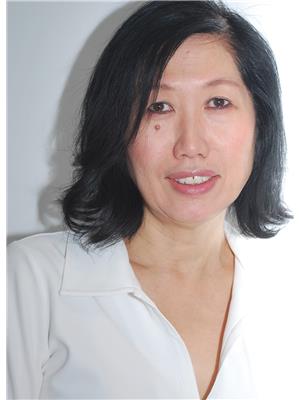566 Deloraine Avenue, Toronto Bedford Park Nortown
- Bedrooms: 5
- Bathrooms: 5
- Type: Residential
Source: Public Records
Note: This property is not currently for sale or for rent on Ovlix.
We have found 6 Houses that closely match the specifications of the property located at 566 Deloraine Avenue with distances ranging from 2 to 10 kilometers away. The prices for these similar properties vary between 1,899,000 and 3,498,888.
Recently Sold Properties
3
3
1
m2
$1,790,000
In market 20 days
08/10/2024
Nearby Places
Name
Type
Address
Distance
Toronto Cricket Club
Park
Toronto
1.4 km
Havergal College
School
1451 Avenue Rd
1.6 km
Yorkdale Shopping Centre
Shopping mall
3401 Dufferin St
2.0 km
Bialik Hebrew Day School
School
2760 Bathurst St
2.0 km
Miller Tavern
Bar
3885 Yonge St
2.3 km
Toronto French School
School
306 Lawrence Ave E
3.7 km
Northern Secondary School
School
851 Mt Pleasant Rd
3.8 km
William Lyon Mackenzie Collegiate Institute
School
20 Tillplain Rd
3.8 km
Crescent School
School
2365 Bayview Ave
4.0 km
York University - Glendon Campus
University
2275 Bayview Ave
4.1 km
Cardinal Carter Academy for the Arts
School
36 Greenfield Ave
4.2 km
Sunnybrook Health Sciences Centre
Hospital
2075 Bayview Ave
4.3 km
Property Details
- Cooling: Central air conditioning
- Heating: Forced air, Natural gas
- Stories: 2
- Structure Type: House
- Exterior Features: Stone, Stucco
- Foundation Details: Block
Interior Features
- Basement: Finished, Separate entrance, Walk out, N/A
- Flooring: Hardwood, Marble, Carpeted
- Appliances: Washer, Refrigerator, Central Vacuum, Oven, Dryer, Cooktop, Freezer
- Bedrooms Total: 5
- Fireplaces Total: 3
- Bathrooms Partial: 1
Exterior & Lot Features
- Lot Features: Level lot
- Water Source: Municipal water
- Parking Total: 6
- Parking Features: Garage
- Building Features: Fireplace(s)
- Lot Size Dimensions: 45 x 105 FT ; As Per Survey
Location & Community
- Directions: Bathurst St & Lawrence Ave W
- Common Interest: Freehold
- Community Features: Community Centre
Utilities & Systems
- Sewer: Sanitary sewer
Tax & Legal Information
- Tax Annual Amount: 13254.31
Welcome to this spectacular designer-finished home, perfectly situated on a rare 45' lot on one of Ledbury Parks most sought-after streets. This custom-built, stone and stucco residence offers over 3,000 Sq.Ft. of beautifully updated living space, plus a finished walk-out basement. The recently re-imagined main level showcases luxurious modern finishes, with expansive principal rooms ideal for both entertaining and everyday family life. The kitchen, recently renovated with porcelain counters and high-end stainless-steel appliances, includes a large breakfast area with a walk-out to the deck and backyard. The generous primary suite includes a large walk-in closet and a newly renovated spa-inspired 7-piece ensuite. Three additional spacious bedrooms offer ample closet space and access to ensuite or semi-ensuite bathrooms. A convenient second-floor laundry room completes this family-friendly layout. Steps from parks, top-rated schools, and vibrant area amenities.
Demographic Information
Neighbourhood Education
| Master's degree | 25 |
| Bachelor's degree | 90 |
| University / Above bachelor level | 25 |
| College | 35 |
| University degree at bachelor level or above | 145 |
Neighbourhood Marital Status Stat
| Married | 245 |
| Widowed | 15 |
| Divorced | 15 |
| Separated | 20 |
| Never married | 120 |
| Living common law | 10 |
| Married or living common law | 255 |
| Not married and not living common law | 170 |
Neighbourhood Construction Date
| 1961 to 1980 | 10 |
| 1991 to 2000 | 20 |
| 2001 to 2005 | 15 |
| 2006 to 2010 | 10 |
| 1960 or before | 75 |








