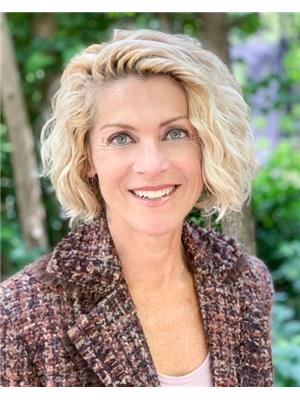25 Janus Court, Toronto Hillcrest Village
- Bedrooms: 5
- Bathrooms: 8
- Type: Residential
Source: Public Records
Note: This property is not currently for sale or for rent on Ovlix.
We have found 6 Houses that closely match the specifications of the property located at 25 Janus Court with distances ranging from 2 to 10 kilometers away. The prices for these similar properties vary between 2,299,998 and 4,599,000.
Nearby Listings Stat
Active listings
0
Min Price
$0
Max Price
$0
Avg Price
$0
Days on Market
days
Sold listings
0
Min Sold Price
$0
Max Sold Price
$0
Avg Sold Price
$0
Days until Sold
days
Property Details
- Cooling: Central air conditioning
- Heating: Forced air, Natural gas
- Stories: 3
- Structure Type: House
- Exterior Features: Stone, Stucco
- Foundation Details: Unknown
Interior Features
- Basement: Finished, Separate entrance, Walk out, N/A
- Flooring: Hardwood
- Appliances: Refrigerator, Sauna, Jacuzzi, Dishwasher, Oven, Dryer, Microwave, Window Coverings, Two Washers, Garage door opener, Garage door opener remote(s)
- Bedrooms Total: 5
- Bathrooms Partial: 1
Exterior & Lot Features
- Lot Features: Cul-de-sac, Wooded area, Ravine
- Water Source: Municipal water
- Parking Total: 9
- Pool Features: Inground pool
- Parking Features: Garage
- Lot Size Dimensions: 65.6 x 129 FT
Location & Community
- Directions: Steeles & Leslie
- Common Interest: Freehold
Utilities & Systems
- Sewer: Sanitary sewer
Tax & Legal Information
- Tax Annual Amount: 15278.58
Introducing a residence that redefines luxury and sophistication. This exceptional home features a three-car garage and a circular heated driveway, offering year-round convenience. Inside, cathedral ceilings and skylights create a luminous and airy atmosphere. The property includes five large bedrooms, each with its own en-suite. The chef's kitchen is a culinary masterpiece, equipped with high-end appliances and premium finishes. Perfect for entertaining, the home boasts an elegant entertainment area with a wet bar and a movie room. Wellness and relaxation are paramount, with amenities including an indoor pool, gym, sauna, and Jacuzzi. The outdoor kitchen, set on a ravine lot, provides breathtaking views and seamless indoor-outdoor living. A separate entrance adds to the home's convenience, while the award-winning renovation underscores the exquisite attention to detail throughout. This residence is not just a home; it's a lifestyle of unmatched elegance and comfort.








