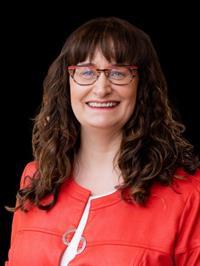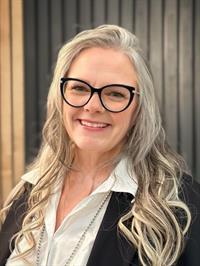694 Lowrys Rd, French Creek
- Bedrooms: 3
- Bathrooms: 3
- Living area: 4052 square feet
- Type: Residential
- Added: 39 days ago
- Updated: 18 days ago
- Last Checked: 23 hours ago
Prepare to be dazzled by this exceptional Windward home, where every detail exudes style and sophistication. This custom-built 3-bedroom, 3-bathroom residence is a true showstopper, offering elegant main-level living with thoughtful design throughout. The stunning great room features a gas fireplace with a full feature wall, creating a warm and inviting atmosphere, while the large windows perfectly frame the picturesque backyard. The stylish kitchen boasts quartz countertops, a spacious island with a wine fridge, and custom cabinetry. On the main floor, you’ll find two bedrooms, including a serene primary suite with a luxurious ensuite. Upstairs, a versatile bonus space with a full bath offers the ideal setting for a third bedroom or guest suite. Outside, the beautifully landscaped front and back yards shine with mature plantings and a welcoming rock water feature. With ample RV parking, this home seamlessly blends comfort and sophistication—truly one of the finest homes on the market. (id:1945)
powered by

Property Details
- Cooling: Air Conditioned
- Heating: Forced air, Natural gas
- Year Built: 2018
- Structure Type: House
Interior Features
- Appliances: Washer, Refrigerator, Stove, Dryer
- Living Area: 4052
- Bedrooms Total: 3
- Fireplaces Total: 1
- Above Grade Finished Area: 2400
- Above Grade Finished Area Units: square feet
Exterior & Lot Features
- Lot Features: Central location, Level lot, Private setting, Other, Marine Oriented
- Lot Size Units: square feet
- Parking Total: 2
- Lot Size Dimensions: 9757
Location & Community
- Common Interest: Freehold
- Subdivision Name: WYNDEMERE ESTATES
Tax & Legal Information
- Tax Lot: 38
- Zoning: Residential
- Parcel Number: 029-936-349
- Tax Annual Amount: 4962.7
- Zoning Description: RS1
Room Dimensions

This listing content provided by REALTOR.ca has
been licensed by REALTOR®
members of The Canadian Real Estate Association
members of The Canadian Real Estate Association

















