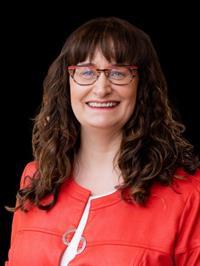2345 Rascal Lane S, Nanoose Bay
- Bedrooms: 4
- Bathrooms: 3
- Living area: 3564 square feet
- Type: Residential
- Added: 14 days ago
- Updated: 13 days ago
- Last Checked: 14 hours ago
Discover this stunning 4 bed, 3 bath home in the coveted River's Edge community of Nanoose Bay. Nestled on 2.59 serene acres at the end of a peaceful cul-de-sac, this 3564 sq ft residence offers a main level entry and a walk-out basement roughed in for a suite. The property boasts vaulted ceilings, covered decks, and cedar timber accents throughout. A separate studio provides creative space or overflow for guests. Enjoy the warmth of the wood-burning insert or the comfort of the heat pump with air conditioning. Marvel at breathtaking mountain views and take advantage of the horse paddock and pen. Entire property is fully electric fenced, horse paddock has electric tape fencing. Backing onto parkland with the greenbelt in behind, this property offers privacy, municipal water, a septic system, and room for horses. Go for a ride on the trails directly behind your home. Perfect for those seeking rural tranquility with modern comforts. (id:1945)
powered by

Property Details
- Cooling: Air Conditioned
- Heating: Heat Pump, Forced air, Electric, Wood
- Year Built: 2004
- Structure Type: House
- Architectural Style: Westcoast
Interior Features
- Living Area: 3564
- Bedrooms Total: 4
- Fireplaces Total: 1
- Above Grade Finished Area: 3564
- Above Grade Finished Area Units: square feet
Exterior & Lot Features
- View: Mountain view
- Lot Features: Acreage, Cul-de-sac, Hillside, Park setting, Private setting, Southern exposure, Sloping, Other
- Lot Size Units: acres
- Parking Total: 2
- Lot Size Dimensions: 2.59
Location & Community
- Common Interest: Freehold
- Street Dir Suffix: South
Tax & Legal Information
- Tax Lot: 2
- Zoning: Unknown
- Tax Block: 564
- Parcel Number: 025-919-768
- Tax Annual Amount: 5678.3
- Zoning Description: CD14
Additional Features
- Security Features: Fire alarm system
Room Dimensions

This listing content provided by REALTOR.ca has
been licensed by REALTOR®
members of The Canadian Real Estate Association
members of The Canadian Real Estate Association
















