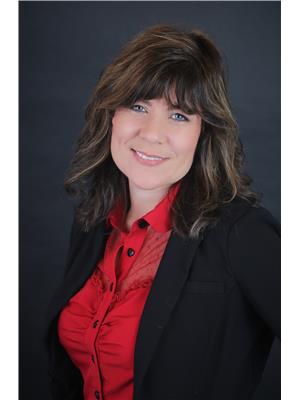107 Ferguson Street, Miramichi
- Bedrooms: 4
- Bathrooms: 2
- Living area: 1340 square feet
- Type: Residential
- Added: 27 days ago
- Updated: 12 days ago
- Last Checked: 8 hours ago
Discover this stunning home designed for comfort and convenience! Step inside to find a spacious kitchen with ample storage and space. The kitchen opens seamlessly to a bright dining area and a cozy living space, where a charming fireplace sets the perfect ambiance for relaxed evenings. Just off the dining area, sliding doors lead to a large deckideal for outdoor dining or enjoying the beautifully landscaped yard. The main floor boasts three bright bedrooms and a full bathroom, while the lower level offers even more space with an additional bedroom, a versatile rec room, and a large laundry room complete with a pantry. Plus, you'll love the handy workshop area, utility room, and extra storage space. Enjoy the convenience of an attached garage accessible from a cozy sitting area, as well as a detached garage with its own driveway, offering plenty of room for vehicles and storage. A well-kept storage shed adds even more utility to this property. With its thoughtful layout, ample natural light, and impeccable upkeep, this home is a must-see! Contact today to schedule a private showing. (id:1945)
powered by

Property Details
- Cooling: Heat Pump
- Heating: Heat Pump, Baseboard heaters, Electric, Propane, Hot Water
- Year Built: 1967
- Structure Type: House
- Exterior Features: Vinyl
- Foundation Details: Concrete
- Architectural Style: Bungalow
Interior Features
- Basement: Full
- Flooring: Laminate, Ceramic, Wood
- Living Area: 1340
- Bedrooms Total: 4
- Above Grade Finished Area: 2680
- Above Grade Finished Area Units: square feet
Exterior & Lot Features
- Lot Features: Balcony/Deck/Patio
- Water Source: Municipal water
- Lot Size Units: square meters
- Parking Features: Attached Garage, Detached Garage
- Lot Size Dimensions: 795
Location & Community
- Common Interest: Freehold
Utilities & Systems
- Sewer: Municipal sewage system
Tax & Legal Information
- Parcel Number: 40181208
- Tax Annual Amount: 3520.83
Room Dimensions

This listing content provided by REALTOR.ca has
been licensed by REALTOR®
members of The Canadian Real Estate Association
members of The Canadian Real Estate Association

















