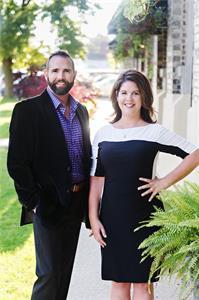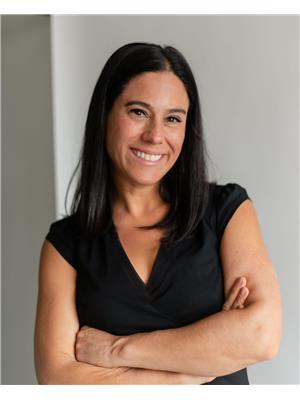159 Timber Trail Road, Woolwich
- Bedrooms: 5
- Bathrooms: 4
- Type: Residential
Source: Public Records
Note: This property is not currently for sale or for rent on Ovlix.
We have found 6 Houses that closely match the specifications of the property located at 159 Timber Trail Road with distances ranging from 2 to 10 kilometers away. The prices for these similar properties vary between 799,900 and 1,550,000.
Nearby Places
Name
Type
Address
Distance
At the Crossroads Family Restaurant Ltd
Restaurant
384 Arthur St S
0.7 km
Elmira District Secondary School
School
Woolwich
1.6 km
Harvest Moon Restaurant
Restaurant
5 Parkside Dr
4.3 km
DH Food and Lodging
Restaurant
1430 King N
4.7 km
Jacob's Grill
Bar
1398 King St N
4.8 km
Black Forest Inn
Restaurant
1872 Sawmill Rd
7.0 km
West Montrose Covered Bridge (Kissing Bridge)
Establishment
Covered Bridge Dr
7.2 km
Waterloo Central Railway (Farmers Market Platform)
Establishment
878 Weber St N
7.8 km
Heidelberg Restaurant Tavern & Motel
Restaurant
3006 Lobsinger Line
7.8 km
RIM Park
Park
2001 University Ave E
8.8 km
Boston Pizza
Restaurant
597 King St N
9.1 km
Ye's Sushi Waterloo
Restaurant
583 King St N
9.3 km
Property Details
- Cooling: Central air conditioning, Air exchanger
- Heating: Forced air, Natural gas
- Stories: 2
- Structure Type: House
- Exterior Features: Brick, Stone
- Foundation Details: Poured Concrete
Interior Features
- Basement: Finished, Full
- Flooring: Hardwood
- Appliances: Washer, Refrigerator, Dishwasher, Stove, Range, Dryer, Microwave, Garage door opener, Garage door opener remote(s), Water Heater
- Bedrooms Total: 5
- Fireplaces Total: 2
- Bathrooms Partial: 1
Exterior & Lot Features
- Lot Features: Sump Pump
- Water Source: Municipal water
- Parking Total: 4
- Parking Features: Attached Garage
- Building Features: Fireplace(s)
- Lot Size Dimensions: 39.24 x 105.29 FT
Location & Community
- Directions: between South Parkwood Blvd & Weymouth St
- Common Interest: Freehold
- Community Features: Community Centre
Utilities & Systems
- Sewer: Sanitary sewer
Tax & Legal Information
- Tax Year: 2023
- Tax Annual Amount: 5773.27
- Zoning Description: R-5A
Additional Features
- Security Features: Smoke Detectors
Nestled in a family-friendly neighborhood, this stunning residence offers a perfect blend of modern luxury and convenience, with walking trails and parks nearby and easy access to the KW area. This home is ideal for growing or extended families, featuring an open-concept main floor layout with upgraded tile and hardwood flooring throughout. The 9' high ceilings and large windows flood the space with natural light, creating a bright and welcoming atmosphere. The kitchen is a chef's dream, boasting floor-to-ceiling custom cabinetry, under-cabinet lighting, a custom hood fan, a beautiful backsplash, quartz countertops, and a custom pull-out recycling center. Stainless steel appliances and a walk-in pantry complete this exquisite space, making it perfect for everyday cooking and entertaining. The family room, just off the kitchen, is a cozy yet sophisticated space with a stepped ceiling adorned with crown molding. A linear electric fireplace with stone veneer and a stained mantel adds warmth and elegance. Sliding doors lead to a fully sodded backyard featuring a covered, maintenance-free composite deck and a gas BBQ line, ideal for outdoor dining and relaxation. The upper level is accessible via maple-stained stairs and offers walk-in closets in each of the bedrooms, with the primary bedroom boasting upgraded shelving. The ensuite bath is a luxurious retreat, featuring a free-standing soaker tub, a tile shower with a custom glass door, a bench, a wall niche, and upgraded fixtures, including a rain shower head and slide bar. The fully finished basement offers extra high ceilings and large windows, allowing natural sunlight to illuminate the space. It includes a wet bar with a beverage center, vinyl plank flooring, and a second electric fireplace with a shiplap TV wall, perfect for entertaining guests or cozy family nights. It's a place where comfort meets style, providing the perfect backdrop for family life.
Demographic Information
Neighbourhood Education
| Master's degree | 30 |
| Bachelor's degree | 140 |
| University / Above bachelor level | 10 |
| Certificate of Qualification | 35 |
| College | 130 |
| University degree at bachelor level or above | 180 |
Neighbourhood Marital Status Stat
| Married | 700 |
| Widowed | 60 |
| Divorced | 40 |
| Separated | 10 |
| Never married | 215 |
| Living common law | 30 |
| Married or living common law | 730 |
| Not married and not living common law | 325 |
Neighbourhood Construction Date
| 1961 to 1980 | 25 |
| 1981 to 1990 | 35 |
| 1991 to 2000 | 65 |
| 2001 to 2005 | 140 |
| 2006 to 2010 | 105 |
| 1960 or before | 30 |










