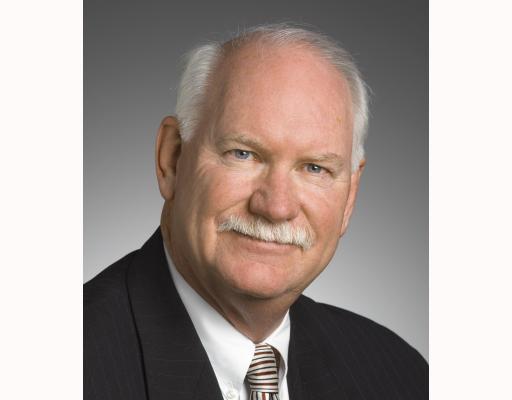582 Skylark Road, Waterloo
- Bedrooms: 4
- Bathrooms: 2
- Living area: 2349 square feet
- Type: Residential
- Added: 51 days ago
- Updated: 23 hours ago
- Last Checked: 15 hours ago
Discover this impeccably well maintained 3-bedroom, 2-bath all brick bungalow with double garage in the quiet, family-friendly neighbourhood of Lakeshore North. Perfect for families and those seeking extra space, this home is nestled on a generous 106' wide by over 130' deep lot and boasts a full basement with in-law suite potential, offering versatility and added living area. Ideal for multi-generational families or those looking for a mortgage helper, the basement provides an excellent opportunity for additional living quarters or rental income. The main floor has large rooms and an updated bathroom that are all flooded with light from the newer windows. The backyard is large and fully fenced, and features a shed for all your outdoor equipment. Conveniently located, you'll find yourself close to shopping, schools, scenic parks, St. Jacob's market, LRT, and public transit. With easy access to highways, community centers, conservation areas, and prestigious universities, this home perfectly balances suburban tranquility with urban convenience. Don’t miss the opportunity to make this versatile and ideally located property your own! (id:1945)
powered by

Property Details
- Cooling: Central air conditioning
- Heating: Forced air, Natural gas
- Stories: 1
- Year Built: 1980
- Structure Type: House
- Exterior Features: Brick Veneer
- Architectural Style: Raised bungalow
Interior Features
- Basement: Finished, Full
- Appliances: Washer, Refrigerator, Stove, Dryer
- Living Area: 2349
- Bedrooms Total: 4
- Fireplaces Total: 1
- Fireplace Features: Wood, Stove
- Above Grade Finished Area: 1208
- Below Grade Finished Area: 1141
- Above Grade Finished Area Units: square feet
- Below Grade Finished Area Units: square feet
- Above Grade Finished Area Source: Other
- Below Grade Finished Area Source: Other
Exterior & Lot Features
- Lot Features: Conservation/green belt, Automatic Garage Door Opener
- Water Source: Municipal water
- Parking Total: 4
- Parking Features: Attached Garage
Location & Community
- Directions: Northfield to Skylark
- Common Interest: Freehold
- Subdivision Name: 442 - Lakeshore North
Utilities & Systems
- Sewer: Municipal sewage system
Tax & Legal Information
- Tax Annual Amount: 4899
- Zoning Description: R1
Room Dimensions
This listing content provided by REALTOR.ca has
been licensed by REALTOR®
members of The Canadian Real Estate Association
members of The Canadian Real Estate Association

















