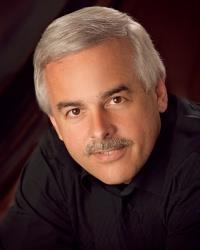225 Alvin Road Unit 711, Ottawa
- Bedrooms: 1
- Bathrooms: 1
- Type: Apartment
- Added: 69 days ago
- Updated: 9 days ago
- Last Checked: 22 hours ago
There are some undiscovered niches of the nation’s capital that outshine their neighbourhood counterparts - Manor Park is one of them. Abundant green space, proximity to the city’s economic, social, cultural centres - the charm of an urban neighbourhood without the congestion. An updated, stylish condo awaits in an elegant low-rise - there’s tons of space, natural light, parking & great amenities. It’s worth a visit - see it today! (id:1945)
powered by

Show
More Details and Features
Property DetailsKey information about 225 Alvin Road Unit 711
- Cooling: Window air conditioner
- Heating: Baseboard heaters, Electric
- Stories: 1
- Year Built: 1997
- Structure Type: Apartment
- Exterior Features: Brick
- Foundation Details: Poured Concrete
Interior FeaturesDiscover the interior design and amenities
- Basement: None, Not Applicable
- Flooring: Tile, Laminate
- Appliances: Washer, Refrigerator, Dishwasher, Stove, Dryer, Microwave Range Hood Combo, Blinds
- Bedrooms Total: 1
Exterior & Lot FeaturesLearn about the exterior and lot specifics of 225 Alvin Road Unit 711
- Lot Features: Elevator
- Water Source: Municipal water
- Parking Total: 1
- Parking Features: Carport, Surfaced, Visitor Parking
- Building Features: Exercise Centre, Laundry - In Suite, Party Room, Sauna
Location & CommunityUnderstand the neighborhood and community
- Common Interest: Condo/Strata
- Community Features: Pets Allowed With Restrictions
Property Management & AssociationFind out management and association details
- Association Fee: 487.27
- Association Name: Complete Condo Management - 613-702-0448
- Association Fee Includes: Property Management, Caretaker, Water, Other, See Remarks, Condominium Amenities, Reserve Fund Contributions
Utilities & SystemsReview utilities and system installations
- Sewer: Municipal sewage system
Tax & Legal InformationGet tax and legal details applicable to 225 Alvin Road Unit 711
- Tax Year: 2024
- Parcel Number: 155190103
- Tax Annual Amount: 2243
- Zoning Description: Residential
Room Dimensions

This listing content provided by REALTOR.ca
has
been licensed by REALTOR®
members of The Canadian Real Estate Association
members of The Canadian Real Estate Association
Nearby Listings Stat
Active listings
29
Min Price
$239,900
Max Price
$975,000
Avg Price
$440,675
Days on Market
61 days
Sold listings
8
Min Sold Price
$285,000
Max Sold Price
$389,000
Avg Sold Price
$331,475
Days until Sold
70 days



































