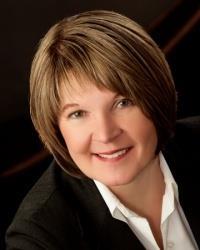2951 Riverside Drive Unit 707, Ottawa
- Bedrooms: 2
- Bathrooms: 1
- Type: Apartment
- Added: 35 days ago
- Updated: 33 days ago
- Last Checked: 1 hours ago
This beautiful 2 bedroom, 1 bathroom condo in the Denbury is centrally located and just across from Mooney's Bay. Close to shopping, schools, restaurants and much more. This condo has an open style kitchen with lots of natural light. Large open living area with plenty of room for entertaining. Condo amenities include an outdoor pool, tennis courts, sauna, guest suites, fitness room, pool table and party room. Laundry facilities on each floor. Condo fees include air conditioning, heat, hydro, water/sewer. (id:1945)
powered by

Property DetailsKey information about 2951 Riverside Drive Unit 707
- Cooling: Central air conditioning
- Heating: Forced air, Natural gas
- Year Built: 1973
- Structure Type: Apartment
- Exterior Features: Brick
- Foundation Details: Poured Concrete
Interior FeaturesDiscover the interior design and amenities
- Basement: None, Not Applicable
- Flooring: Hardwood, Ceramic
- Appliances: Refrigerator, Dishwasher, Stove, Microwave Range Hood Combo
- Bedrooms Total: 2
Exterior & Lot FeaturesLearn about the exterior and lot specifics of 2951 Riverside Drive Unit 707
- Water Source: Municipal water
- Parking Total: 1
- Parking Features: Attached Garage, Visitor Parking
- Building Features: Laundry Facility, Exercise Centre, Guest Suite
Location & CommunityUnderstand the neighborhood and community
- Common Interest: Condo/Strata
- Community Features: Recreational Facilities, Pets Allowed With Restrictions
Property Management & AssociationFind out management and association details
- Association Fee: 987.56
- Association Name: CMG - 613-237-9519
- Association Fee Includes: Heat, Electricity, Water, Other, See Remarks, Condominium Amenities, Recreation Facilities
Utilities & SystemsReview utilities and system installations
- Sewer: Municipal sewage system
Tax & Legal InformationGet tax and legal details applicable to 2951 Riverside Drive Unit 707
- Tax Year: 2024
- Parcel Number: 150320094
- Tax Annual Amount: 2601
- Zoning Description: Residential
Room Dimensions

This listing content provided by REALTOR.ca
has
been licensed by REALTOR®
members of The Canadian Real Estate Association
members of The Canadian Real Estate Association
Nearby Listings Stat
Active listings
19
Min Price
$265,000
Max Price
$679,900
Avg Price
$385,005
Days on Market
61 days
Sold listings
2
Min Sold Price
$329,900
Max Sold Price
$374,900
Avg Sold Price
$352,400
Days until Sold
31 days










































