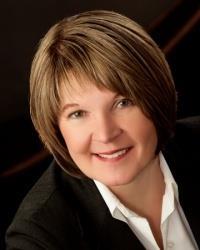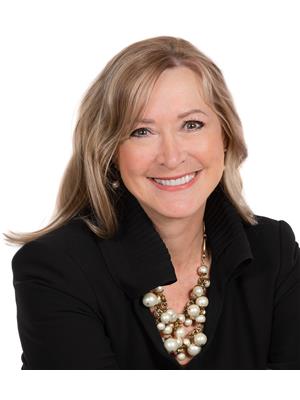2951 Riverside Drive Unit 1015, Ottawa
- Bedrooms: 1
- Bathrooms: 1
- Type: Apartment
- Added: 41 days ago
- Updated: 26 days ago
- Last Checked: 10 hours ago
Live the luxury of a wonderful lifestyle in this prime location. Indulge in the array of amenities offered at The Denbury, including a heated outdoor pool, sauna, tennis court, gym, library, and lounge - offering endless entertainment options. Being directly across from Mooney’s Bay means that you have the beach, bike paths, and a gorgeous park as your playground. While at home, the spacious rooms will be your sanctuary. Enjoy your private balcony with your morning coffee or unwind with an evening beverage. Transit is at your doorstep, and you are minutes to shopping, restaurants, downtown, the airport, universities and colleges. The all-inclusive condo fee has you covered, Heat, Hydro, and Water INCLUDED! 24 hours irrevocable on all offers. Some photos are digitally enhanced. (id:1945)
powered by

Show
More Details and Features
Property DetailsKey information about 2951 Riverside Drive Unit 1015
- Cooling: Central air conditioning
- Heating: Forced air, Natural gas
- Stories: 1
- Year Built: 1975
- Structure Type: Apartment
- Exterior Features: Brick
- Foundation Details: Poured Concrete
Interior FeaturesDiscover the interior design and amenities
- Basement: None, Not Applicable
- Flooring: Hardwood
- Appliances: Refrigerator, Dishwasher, Stove
- Bedrooms Total: 1
Exterior & Lot FeaturesLearn about the exterior and lot specifics of 2951 Riverside Drive Unit 1015
- View: River view
- Lot Features: Balcony
- Water Source: Municipal water
- Parking Total: 1
- Pool Features: Outdoor pool
- Parking Features: Attached Garage
- Building Features: Laundry Facility, Exercise Centre, Guest Suite, Party Room, Sauna, Other
Location & CommunityUnderstand the neighborhood and community
- Common Interest: Condo/Strata
- Community Features: Pets Allowed With Restrictions
Property Management & AssociationFind out management and association details
- Association Fee: 834.19
- Association Name: CMG Management - 613-237-9519
- Association Fee Includes: Waste Removal, Heat, Electricity, Other, See Remarks, Condominium Amenities
Utilities & SystemsReview utilities and system installations
- Sewer: Municipal sewage system
Tax & Legal InformationGet tax and legal details applicable to 2951 Riverside Drive Unit 1015
- Tax Year: 2024
- Parcel Number: 150320147
- Tax Annual Amount: 2100
- Zoning Description: Residential
Room Dimensions

This listing content provided by REALTOR.ca
has
been licensed by REALTOR®
members of The Canadian Real Estate Association
members of The Canadian Real Estate Association
Nearby Listings Stat
Active listings
17
Min Price
$265,000
Max Price
$679,900
Avg Price
$375,712
Days on Market
60 days
Sold listings
3
Min Sold Price
$329,900
Max Sold Price
$429,000
Avg Sold Price
$377,933
Days until Sold
41 days































