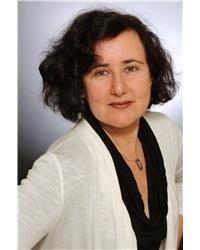187 Carleton Avenue, Ottawa
- Bedrooms: 5
- Bathrooms: 5
- MLS®: 1403678
- Type: Residential
- Added: 46 days ago
- Updated: 2 days ago
- Last Checked: 4 hours ago
Reside in a luxury SMART home with legal second unit in prestigious neighborhood of Champlain Park. This exquisite home offers ample windows, and lots of natural light. Main unit is approximately 2500 sf (4 beds, 4 baths), lower unit is approximately 750 sf (1 beds, 1 bath). The open concept main floor, impressive custom kitchen with huge island, quartz countertops and high end kitchen appliances (Jenn-Air), generous size dining and family room with gas fireplace and deck. Stairs with stylish glass railings leads you to the second floor, primary bedroom w/walk-in closet and 5pc ensuite . 2 additional bedroom with huge closets and balcony, full bathroom and laundry. 3rd level features another primary bedroom w/walk-in closet and 5pc ensuite and a balcony. Fenced backyard with large deck. Lower level includes a beautiful legal 1-bedroom, 1-bathroom apartment with separate hydro meter and generating income. FOR ALL INQUIRIES & OFFERS CONTACT MARYAM JAN MOHAMMADI. (id:1945)
powered by

Property Details
- Cooling: Central air conditioning, Air exchanger
- Heating: Heat Pump, Forced air, Electric, Natural gas
- Stories: 3
- Year Built: 2023
- Structure Type: House
- Exterior Features: Brick, Stucco
- Foundation Details: Poured Concrete
Interior Features
- Basement: Finished, Full
- Flooring: Hardwood
- Appliances: Washer, Refrigerator, Dishwasher, Stove, Dryer, Cooktop, Microwave Range Hood Combo, Oven - Built-In, Blinds
- Bedrooms Total: 5
- Fireplaces Total: 1
- Bathrooms Partial: 1
Exterior & Lot Features
- Lot Features: Balcony, Automatic Garage Door Opener
- Water Source: Municipal water
- Parking Total: 2
- Parking Features: Attached Garage
- Lot Size Dimensions: 25 ft X 100 ft
Location & Community
- Common Interest: Freehold
- Community Features: Family Oriented
Utilities & Systems
- Sewer: Municipal sewage system
Tax & Legal Information
- Tax Year: 2024
- Parcel Number: 040310367
- Tax Annual Amount: 12410
- Zoning Description: Residential R2D
Additional Features
- Security Features: Smoke Detectors
Room Dimensions

This listing content provided by REALTOR.ca has
been licensed by REALTOR®
members of The Canadian Real Estate Association
members of The Canadian Real Estate Association
Nearby Listings Stat
Active listings
4
Min Price
$2,099,000
Max Price
$3,500,000
Avg Price
$2,599,475
Days on Market
52 days
Sold listings
1
Min Sold Price
$1,499,999
Max Sold Price
$1,499,999
Avg Sold Price
$1,499,999
Days until Sold
100 days














