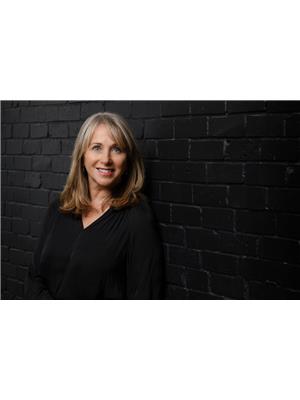179 Avro Circle, Ottawa
- Bedrooms: 5
- Bathrooms: 4
- Type: Residential
- Added: 87 days ago
- Updated: 4 days ago
- Last Checked: 23 hours ago
This Whitney Model from the exquisite Uniform Developments with over (***) 3,500 sq.ft. of quality finishes and over (***) 200,000$ of builder upgrades. Sitting on a (***) Premium lot of 48 feet (as opposed to 42 feet), this property has (***) No Rear NEIGHBORS. (***) Hardwood on all 3 levels. (***) Granite in all 4 bathrooms. 4+1 bedroom with Gourmet kitchen w/extended countertops. Laundry room with its own exit at the back. 2 Gas fireplace (Familyrm and Bsmnt). Upgraded main staircases. 4 over-sized bedrooms. Galley-view off the (***) 18' ceiling diningrm.diningrm, walk-in closets (in 2 bedrooms), & en-suite bath. Main bath is also a cheater en-suite. Bright & fully finished basement features a 5th bedrm, full (4th) bathrm, 2nd laundry room rough-in, oversized recrm, 8 ft ceiling. Located only (***) 4 minutes walk from the Montfort Hospital. Private backyard w/walls of cedars on each side & a forest at the back! (id:1945)
powered by

Property Details
- Cooling: Central air conditioning
- Heating: Forced air, Natural gas
- Stories: 2
- Year Built: 2018
- Structure Type: House
- Exterior Features: Brick, Siding
- Building Area Total: 3500
- Foundation Details: Poured Concrete
Interior Features
- Basement: Finished, Full
- Flooring: Hardwood, Ceramic
- Appliances: Washer, Refrigerator, Dishwasher, Stove, Dryer
- Bedrooms Total: 5
- Fireplaces Total: 2
- Bathrooms Partial: 1
Exterior & Lot Features
- Lot Features: Wooded area, Automatic Garage Door Opener
- Water Source: Municipal water
- Parking Total: 6
- Parking Features: Attached Garage, Inside Entry
- Lot Size Dimensions: 47.97 ft X 98.3 ft
Location & Community
- Common Interest: Freehold
- Community Features: Family Oriented
Utilities & Systems
- Sewer: Municipal sewage system
Tax & Legal Information
- Tax Year: 2023
- Parcel Number: 042730646
- Tax Annual Amount: 10000
- Zoning Description: residential
Additional Features
- Security Features: Smoke Detectors
Room Dimensions
This listing content provided by REALTOR.ca has
been licensed by REALTOR®
members of The Canadian Real Estate Association
members of The Canadian Real Estate Association

















