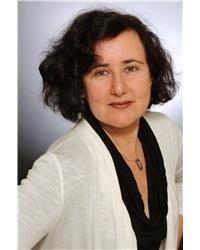28 Borealis Crescent, Ottawa
- Bedrooms: 5
- Bathrooms: 4
- Type: Residential
- Added: 106 days ago
- Updated: 74 days ago
- Last Checked: 15 hours ago
*** Open house Sunday Sep 8'th from 2-4PM***Immaculate 4+1 bedrooms plus den house in desirable Carson Meadows. Hundreds thousand dollars in upgrades. The main floor features 9' ceilings, soaring 18' ceilings in the family room, big windows overlooking the South facing backyard, BRAND NEW KITCHEN with a beautiful island, granite countertops and the den. All bedrooms on the second level are well sized. Generous primary bedroom comes with a cathedral ceiling, 5 pieces brand new gorgeous ensuite. Three additional bedrooms come with 2 walk-in closets. Upstairs laundry. Hardwood flooring on both levels. The basement boasts an additional bedroom, 3 psc bath, gym and huge rec room. Interlock on front and backyards, freshly stained two tier deck, NEW CEDAR FENCE, EV charge port in the garage and brand NEW FURNACE are great additions to the property. Proximity to Montfort hospital , CHMS, NRC, NCC, CSIS, shops, bike paths and quality schools. (id:1945)
powered by

Property DetailsKey information about 28 Borealis Crescent
- Cooling: Central air conditioning
- Heating: Forced air, Natural gas
- Year Built: 2003
- Structure Type: House
- Exterior Features: Brick, Siding
- Foundation Details: Poured Concrete
Interior FeaturesDiscover the interior design and amenities
- Basement: Finished, Full
- Flooring: Hardwood, Laminate, Ceramic
- Appliances: Washer, Refrigerator, Dishwasher, Stove, Dryer, Hood Fan
- Bedrooms Total: 5
- Bathrooms Partial: 1
Exterior & Lot FeaturesLearn about the exterior and lot specifics of 28 Borealis Crescent
- Lot Features: Automatic Garage Door Opener
- Water Source: Municipal water
- Parking Total: 6
- Parking Features: Detached Garage
- Lot Size Dimensions: 35.01 ft X 113.19 ft
Location & CommunityUnderstand the neighborhood and community
- Common Interest: Freehold
Utilities & SystemsReview utilities and system installations
- Sewer: Municipal sewage system
Tax & Legal InformationGet tax and legal details applicable to 28 Borealis Crescent
- Tax Year: 2024
- Parcel Number: 042691436
- Tax Annual Amount: 7905
- Zoning Description: residential
Room Dimensions

This listing content provided by REALTOR.ca
has
been licensed by REALTOR®
members of The Canadian Real Estate Association
members of The Canadian Real Estate Association
Nearby Listings Stat
Active listings
18
Min Price
$629,900
Max Price
$2,599,999
Avg Price
$1,389,133
Days on Market
66 days
Sold listings
4
Min Sold Price
$688,000
Max Sold Price
$1,698,000
Avg Sold Price
$1,106,195
Days until Sold
51 days
Nearby Places
Additional Information about 28 Borealis Crescent







































