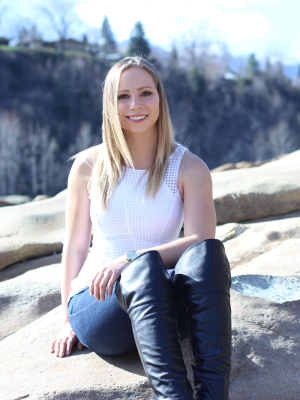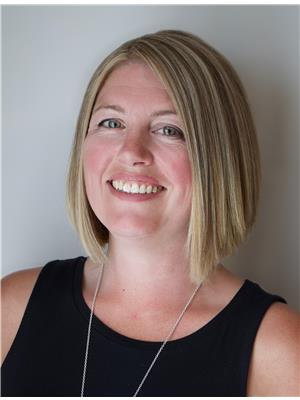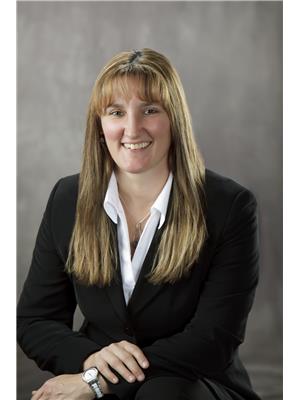1651 Columbia Avenue, Trail
- Bedrooms: 3
- Bathrooms: 3
- Living area: 2730 square feet
- Type: Residential
- Added: 21 days ago
- Updated: 18 days ago
- Last Checked: 15 hours ago
Welcome to 1651 Columbia Avenue where you're a short walk to shopping, recreation, schools, the hospital, and more! Located on a quiet street with beautiful river and downtown views you'll find this hidden gem perched among the homes of East Trail. But unlike many of the home in the area, this carefully crafted home was built in 2006 and has all of the charm coupled with all the modern conveniences. Step inside and find a grand open concept living/dining/kitchen that has large bright windows, gorgeous Brazilian hardwood flooring, and custom kitchen with granite countertops. Just down the hall is a main floor bedroom (or office), a two piece bathroom, and a laundry room with built ins. As you head up the hardwood staircase with vaulted ceilings and skylight you find two generously sized bedrooms and 2 full bathrooms. One of which is the master suite complete with sitting area, walk in closet, ensuite, and a private balcony with stunning views. Mosey on down to the basement and you'll find an office, a cold room, a mechanical room and ample storage space. The yard was designed to be low maintenance with a lovely rock garden in the front yard, and off street parking in the back. Also around back is a spacious covered deck with great privacy and a detached single car garage built in 2017 showcasing a 10' high door, 70 amp panel, car lift, and it is even wired for an EV. The home is heated and cooled with a 2019 heat pump with back up electric heat. (id:1945)
powered by

Property Details
- Roof: Asphalt shingle, Unknown
- Heating: Forced air, Electric
- Year Built: 2006
- Structure Type: House
- Exterior Features: Hardboard
- Foundation Details: Concrete
- Architectural Style: 2 Level
- Construction Materials: Wood frame
Interior Features
- Basement: Finished, Full, Separate entrance
- Flooring: Tile, Hardwood
- Living Area: 2730
- Bedrooms Total: 3
Exterior & Lot Features
- Lot Features: Other, Balcony, Skylight
- Water Source: Municipal water
- Lot Size Units: square feet
- Lot Size Dimensions: 3484
Location & Community
- Common Interest: Freehold
Utilities & Systems
- Sewer: No sewage system
- Utilities: Sewer
Tax & Legal Information
- Zoning: Residential
- Parcel Number: 015-869-059
Room Dimensions
This listing content provided by REALTOR.ca has
been licensed by REALTOR®
members of The Canadian Real Estate Association
members of The Canadian Real Estate Association
















